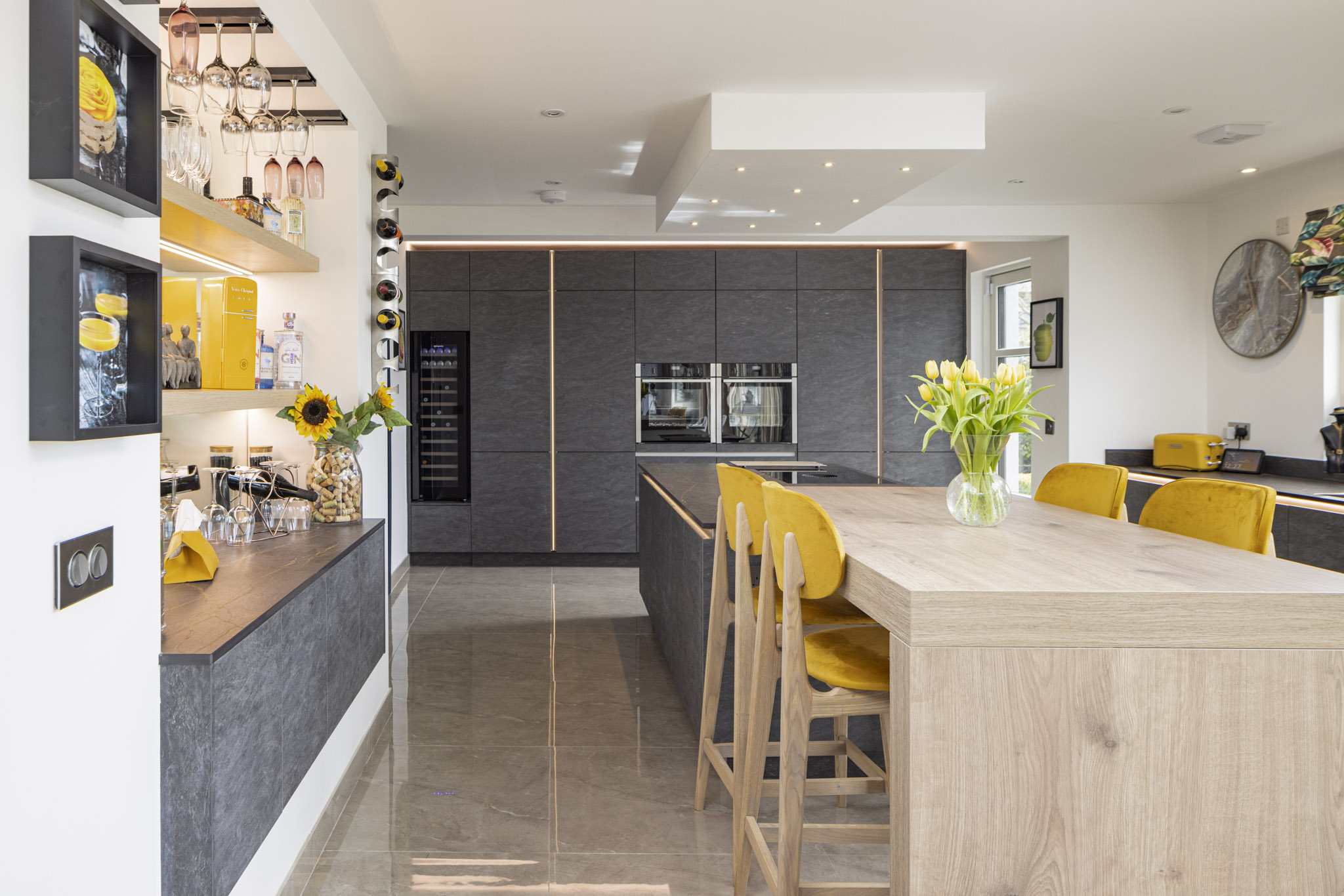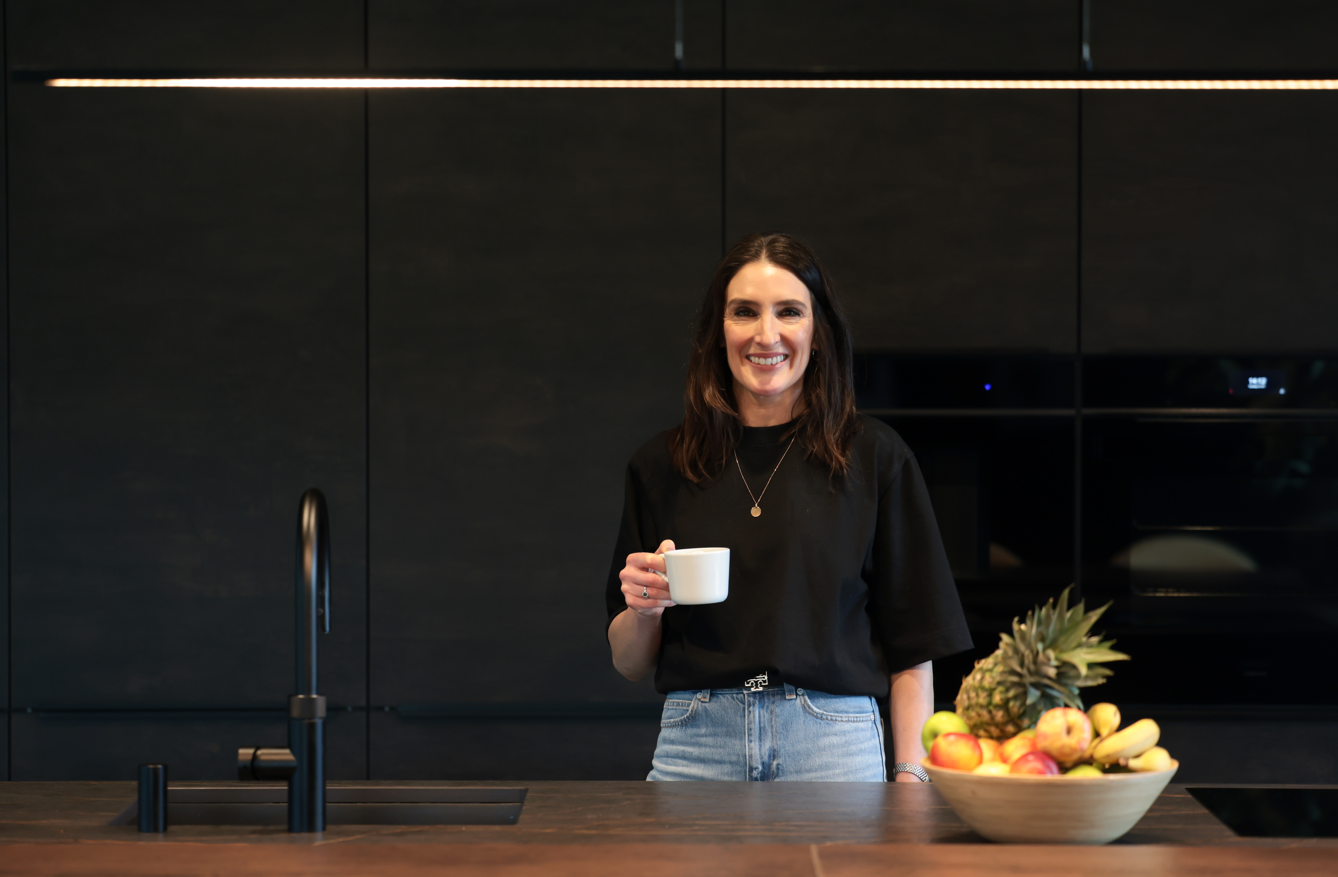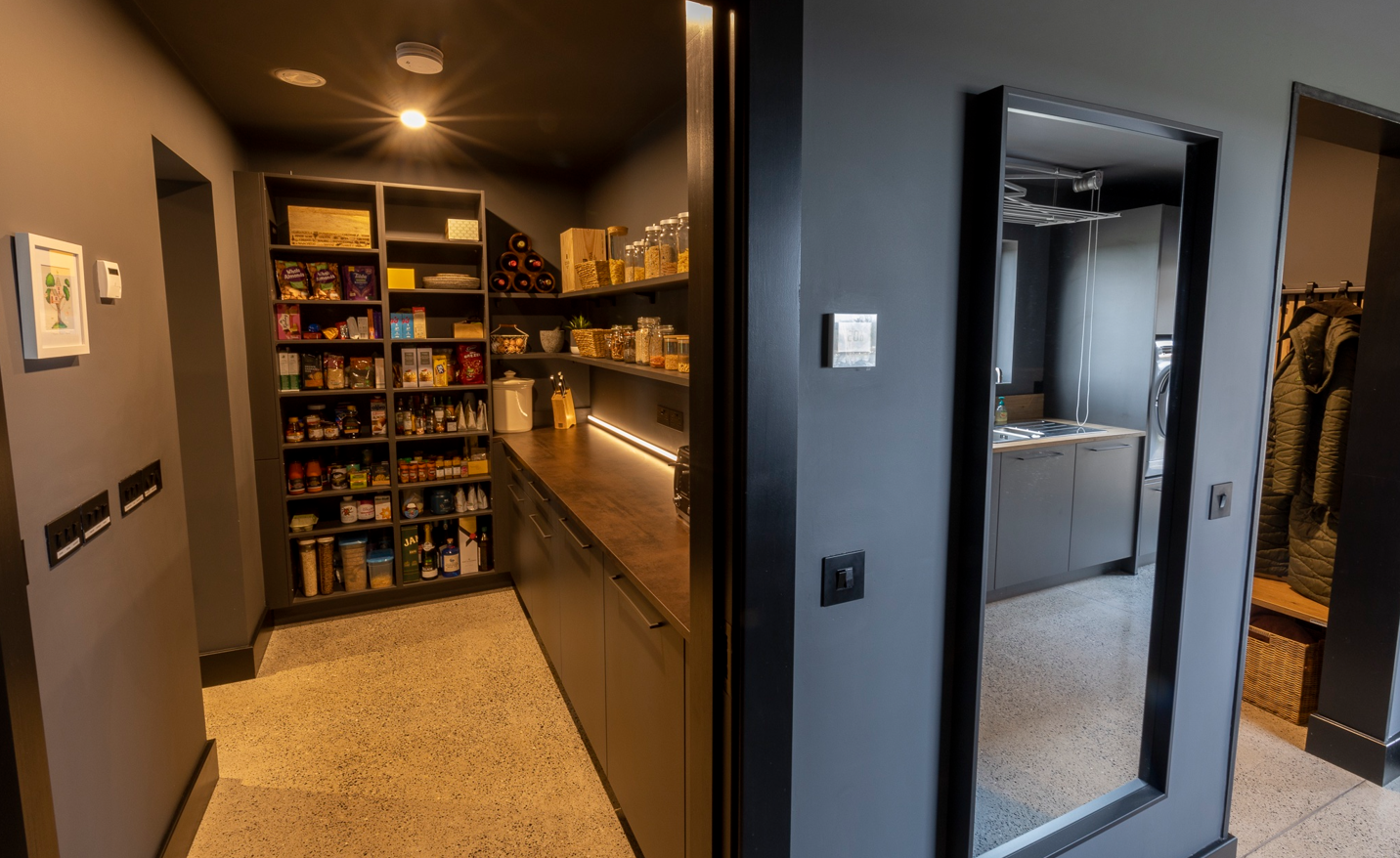
A Dark & Dramatic Kitchen Design in Galway: A Stunning Family Space
Step inside this stunning dark and dramatic kitchen in Galway, where bold design meets everyday functionality
Step inside this stunning dark and dramatic kitchen in Galway, where bold design meets everyday functionality
Restoring and extending a derelict cottage into a modern four-bedroom home is no small feat. For Laura, John, and their three children, creating a functional yet visually striking kitchen was a key part of their renovation journey. This stunning kitchen in Galway embodies luxury, practicality, and bold design choices.

Laura had a strong vision for the kitchen—she wanted a space that balanced functionality, durability, and aesthetics while integrating seamlessly with the rest of the house. Storage was a top priority, leading to the inclusion of a large pantry, utility room, and boot room to keep the main kitchen space clean and uncluttered. See more photos about this modern kitchen design here.
To achieve the desired aesthetic, the kitchen features:

The family chose Siemens StudioLine ovens, a Siemens Warming Drawer, and a Siemens plumbed-in coffee machine for a seamless and high-tech cooking experience. The wifi-connected ovens feature added steam functions for improved cooking results. A BORA downdraft extractor hob is elegantly mounted onto the worktop, while a Quooker boiling water tap adds both efficiency and style.
One of the most impressive elements of this kitchen is the hidden pantry, concealed behind secret doors. This space provides ample additional storage and prep space while maintaining the sleek aesthetic of the main kitchen. The pantry seamlessly connects to the utility room and boot room, making it a highly practical space for a busy family.
A well-designed pantry is more than just storage—it should also offer practical prep space. Here are some key considerations:

This Galway kitchen is a perfect example of how bold design choices, premium materials, and smart storage solutions can create a striking yet highly practical space. If you’re looking to bring a touch of luxury to your own home, book a consultation in one of our six Kube Kitchen showrooms across Ireland to explore our range of bespoke kitchen designs.