
The golden rules for kitchen design emphasize functionality. In this article, Kube’s expert kitchen designers will explore the golden rules of kitchen design by explaining how focusing on functional aspects like the kitchen triangle and organized work zones can transform your kitchen into a more efficient and enjoyable space.

Adhering to the golden design rule is essential when creating your dream kitchen: functionality should always take precedence over visual appeal. The heart of an ideal kitchen is its capacity to cater effectively to your regular culinary practices and way of life, ensuring that it meets all of your unique requirements for optimal effectiveness and pleasure. To accomplish this, consulting with our expert kitchen designers is highly recommended.
Ensuring that there’s enough counter space within a smartly organized kitchen layout, complete with well-defined working areas, is key for a delightful cooking experience. It’s equally important to select materials based on their ability to enhance the practical aspects of cooking rather than choosing them solely for their decorative appeal.
The concept of the kitchen triangle is centered around the key elements of an efficient kitchen space. This design strategy revolves around arranging the sink, refrigerator, and stove/oven in such a way that they form a triangular layout with distances ranging from 4 to 9 feet apart. The combined perimeter should not be less than 12 feet. Adhering to this configuration facilitates smoother food preparation and cooking processes by minimizing unnecessary movement. Ignoring this fundamental principle can result in hindered workflow within the kitchen, rendering cooking tasks more challenging.
Imagine incorporating a strategically situated kitchen island into your space that enhances the efficiency of your golden triangle setup. Such an addition elevates both functionality and visual charm within your culinary area.
You have various options for integrating this principle into different kitchen layouts like L-shaped or U-shaped configurations, tailoring it to accommodate personal needs and spatial limitations effectively. Employing the golden triangle guideline ensures that you elevate not just meal prep ease but also amplifies overall utility within your cooking domain.
Abiding by the golden rule of forming distinct working areas in your kitchen can significantly boost its functionality. The essential zones for kitchen activities are those designated for preparing, cooking, and storing food items. Strategically arranging appliances and work surfaces within these specific areas improves both the efficiency of meal preparation and subsequent clean-up tasks. For instance, situating both the sink and dishwasher within a wet zone streamlines washing up as well as prepping foodstuffs. Likewise, installing the dishwasher adjacent to trash receptacles on either side of the sink maximizes effectiveness when clearing away.
These dedicated spaces should seamlessly transition into one another to craft an overall more practical work area. To preserve this functional flow, it’s best not to position major fixtures like stoves or sinks on your kitchen island. Rather use that space for preparations or storage purposes. By sorting culinary essentials according to their usage, you will enhance organization while also boosting productivity in your kitchen—making it a delightful setting both for cooking endeavors and hosting guests.
A dream kitchen is often defined by abundant counter space. It’s crucial that these countertops are strategically positioned near the key points of the kitchen triangle to enhance efficiency in meal creation. The counters should be a minimum of 2 feet deep, offering ample room for both food preparation and accommodating various kitchen appliances. Ideally, there should be roughly 38 cm of countertop next to refrigerators or cooktops, allowing adequate space for arranging ingredients and prep work.
Integrating under cabinet lighting can significantly increase both the functional use and visual charm of your countertops. Not only does it elevate the overall look, but it also simplifies cooking processes by improving safety and visibility.
When counter spaces are thoughtfully designed, they elevate a kitchen from merely functional to an inviting realm where preparing meals shifts from mundane task to enjoyable pastime.
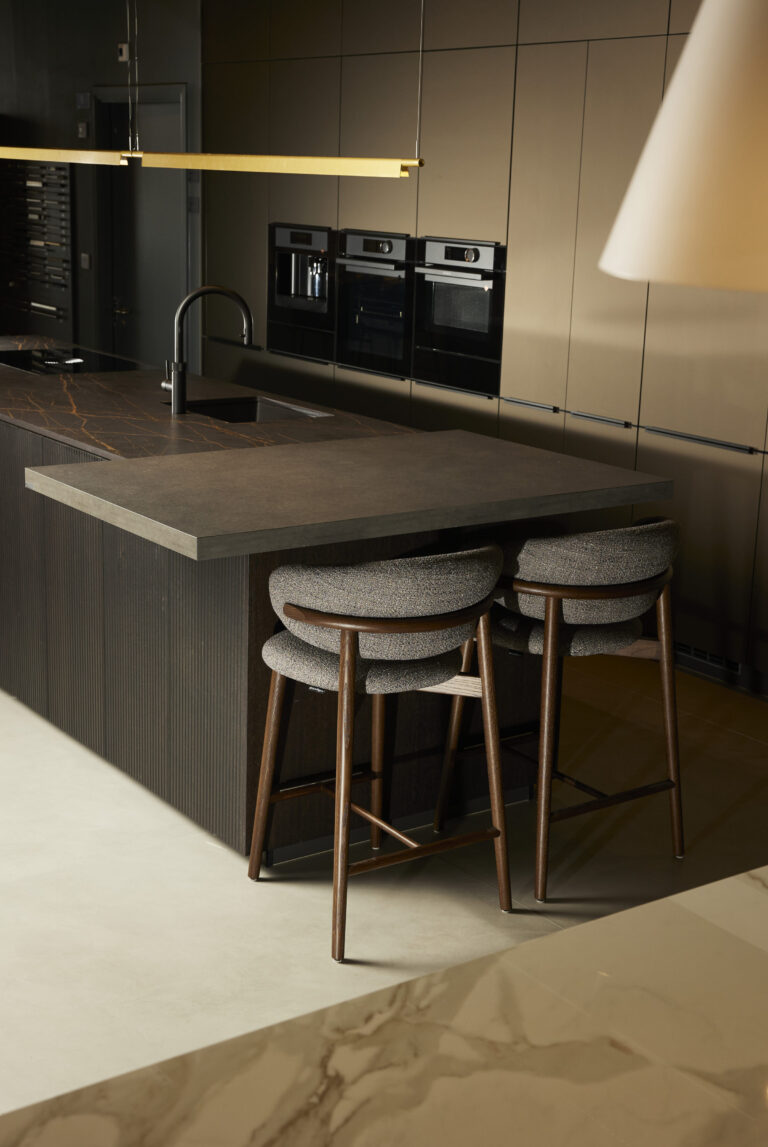
Kitchen Design Inspiration Galway
Recognizing the needs of your family and how you engage with your kitchen is essential for creating a space that caters to those requirements. During the planning stage, it’s imperative to strike a balance between practicality and visual appeal in your kitchen design. Deciding on usage patterns can guide the configuration of the space, ensuring that counter areas and central features such as the sink, refrigerator, and stove are positioned strategically for an efficient layout.
Preparing blueprints before commencing construction work on your kitchen helps prevent project holdups and guarantees that there is an established strategy guiding its development. This preparatory step plays a significant role in materializing your ideal kitchen without compromising functionality or incurring unnecessary expenses. A well-considered blueprint paves the way to successfully achieving both highly functional spaces and realizing your dream kitchen aspirations.
Various kitchen layouts are designed to meet different requirements and adapt to available space. Among the common designs for kitchens are:
These designs can be customized beyond the conventional kitchen triangle principle, tailoring them to specific household needs. For instance, an island layout adds extra counter space, which can boost functionality in a more spacious kitchen.
Selecting the most suitable configuration hinges on your available kitchen area and how you intend to utilize it. A thoughtfully planned out kitchen design enhances both the pleasure and efficacy of cooking by reshaping your culinary zone into an environment that truly serves your purposes.
Ensuring there is enough space and proper clearances is vital for facilitating smooth movement and safe accessibility while cooking. A thoughtfully planned kitchen layout boosts safety by maintaining clear pathways, which minimizes the chance of mishaps. Strategically locating items that are used often within easy reach helps to significantly reduce accidents in the kitchen.
When contemplating clearances in kitchen design, it’s important to focus on both functionality and safety. Allocating ample room for navigation aids in crafting a more efficient and secure setting for meal preparation and social gatherings, enhancing the overall enjoyment of using the space.
Ensuring sufficient legroom in seating areas enhances both comfort and functionality for dining and socializing. It is important to position these areas near work surfaces, which makes it easier to transfer food from preparation to serving. The strategic placement of seating within the kitchen layout is essential for a comfortable and practical space suited for meals and social events.
The design of the seating area should strike a balance between coziness and convenience, fostering an inviting atmosphere in the kitchen. When thoughtfully incorporated into your kitchen’s arrangement, seating becomes a central spot where loved ones can congregate with ease, contributing positively to the ambience of your culinary domain.
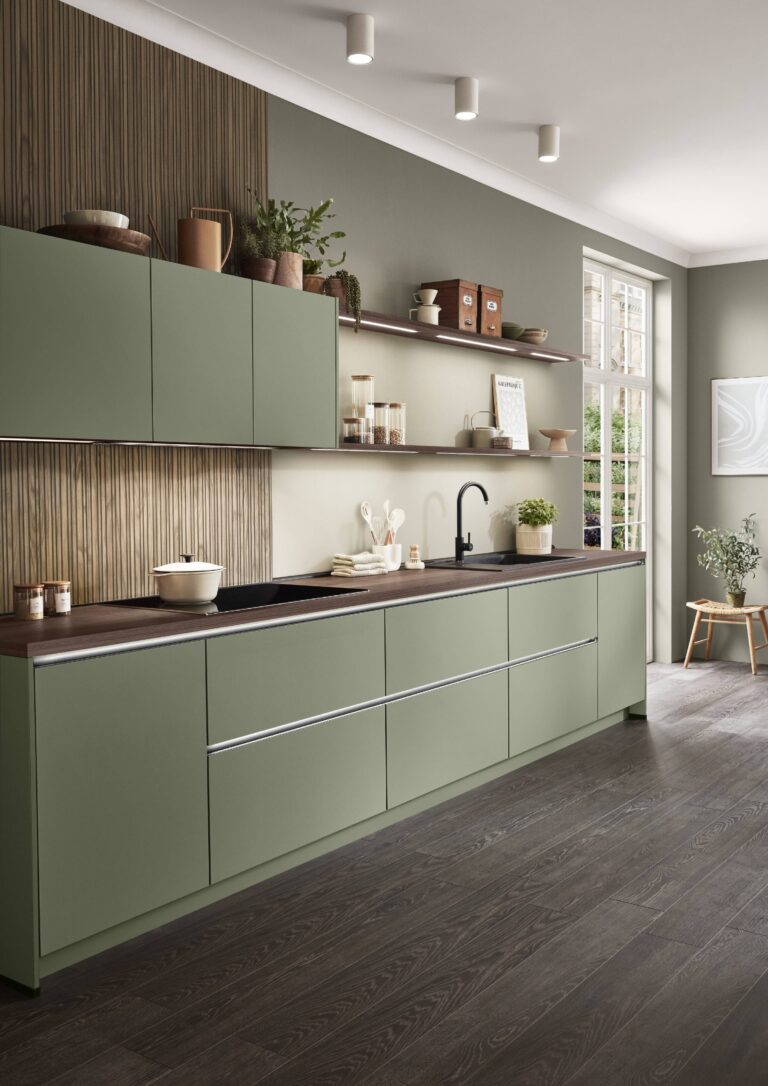
Selecting premium materials is essential for achieving the aesthetic and functional design of your dream kitchen. Waterproof vinyl or porcelain tiles not only provide slip resistance but also boast durability, making them ideal choices for kitchen floors. Matte flooring options are advised over glossy ones to minimize slipping risks.
Incorporating top-notch materials into your kitchen elevates its visual appeal while promoting endurance and practicality. Investing in robust materials for elements like countertops, cabinets, and appliances is crucial as it greatly influences the long-term efficiency and look of your kitchen space.
A well-designed kitchen hinges on the endurance of its countertops. For crafting countertops that are both practical and visually appealing, granite and quartz stand out as top material choices due to their robustness and aesthetic qualities. These elements play a pivotal role in marrying functionality with design flair within kitchen surfaces.
Opting for resilient materials guarantees your worktops can endure the rigors of everyday use while maintaining an attractive appearance for years to come. It is wise to invest in superior-quality countertops when creating a kitchen space that exudes beauty alongside being highly functional.
Durable and well-designed cabinetry is essential for a kitchen that is both functional and enduring. Opting for custom cabinets can lead to a personalized appearance, optimizing space usage while catering to specific storage requirements. Instead of opting for matching finishes, selecting an assortment allows you to elevate the visual appeal of your kitchen’s cabinetry.
Investment in top-notch cabinets is key in maintaining an orderly and practical kitchen, contributing significantly to its aesthetic charm. For those aspiring to create their dream kitchen, it is imperative to focus on sturdy and fashionable cabinetry choices.
For anyone aiming to create their dream kitchen, top-notch appliances are essential. To improve both functionality and lower energy expenses, it is crucial to opt for appliances that prioritize energy efficiency. The durability of stainless steel appliances makes them an ideal selection, with the added benefit of giving your kitchen a contemporary and polished look.
By selecting premium quality appliances, you guarantee dependability and extend the life span of your kitchen equipment. This enhances both the efficiency and pleasure derived from cooking in your space. Opting for appropriate appliances ensures that all culinary requirements are met while maintaining an emphasis on style as well as energy conservation.
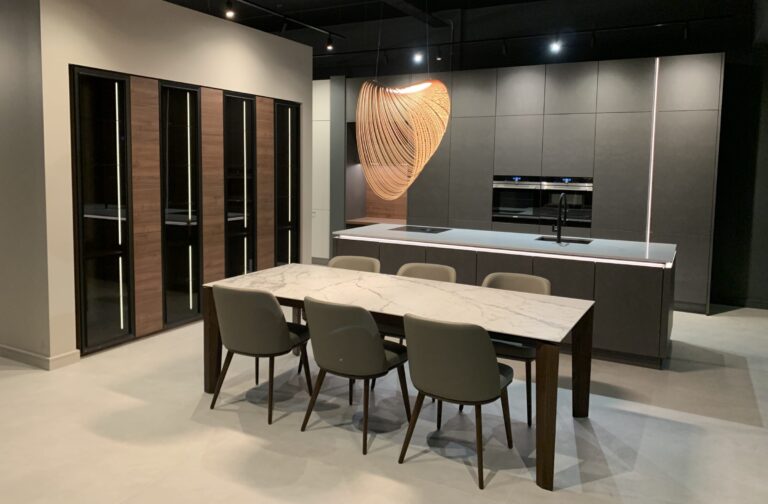
Galway Kitchen Showroom
In the realm of kitchen design, it is crucial to incorporate a variety of lighting layers in order to construct a space that is both functional and properly illuminated. Pendant lights are essential for providing both ambient and task lighting, thereby improving the functionality and aesthetic appeal of kitchen spaces. The trio of ambient, task, and accent lighting forms the cornerstone for optimal kitchen lighting arrangement. Ensuring sufficient lighting enhances safety while performing kitchen duties and increases overall productivity.
Integrating comprehensive general illumination with focused task lighting situated above cooking areas as well as strategically placed under cabinet lights can lead to an effectively lit environment. Such deliberate placement not only amplifies the functionality but also contributes significantly to enhancing your kitchen’s visual appeal.
Task lighting plays an essential role in the kitchen by enabling safe and effective food preparation. Installing under-cabinet lighting greatly enhances visibility when preparing food, as it provides direct illumination to cooking areas and minimizes shadows.
It is important to strategically place task lighting so that work surfaces are sufficiently lit. When you integrate task lighting into your kitchen design, you craft a space that is not only functional but also secure, which simplifies the process of cooking tasks and heightens enjoyment.
Creating a warm and welcoming atmosphere in the kitchen is crucial, and ambient lighting plays a vital role in achieving this. Ceiling fixtures like recessed lights are key to providing the necessary comprehensive illumination that kitchens require. It’s important for ambient lighting to emit a gentle and diffused light, ensuring the environment within the kitchen feels hospitable.
The integration of appropriate ambient lighting makes for a cozy and appealing kitchen space, which significantly improves the overall ambiance of your cooking area. Establishing an inviting mood in your kitchen hinges on having suitable ambient lighting set up correctly.
Accent lighting plays a crucial role in the design of a kitchen, not only improving its appearance but also increasing its practicality. It serves to spotlight architectural features or decorative components within the space.
By integrating accent lighting into your kitchen, you can draw attention to certain regions or attributes, thereby enhancing the visual appeal of the area. This type of lighting has the power to elevate your kitchen into an environment that is simultaneously functional and aesthetically pleasing.
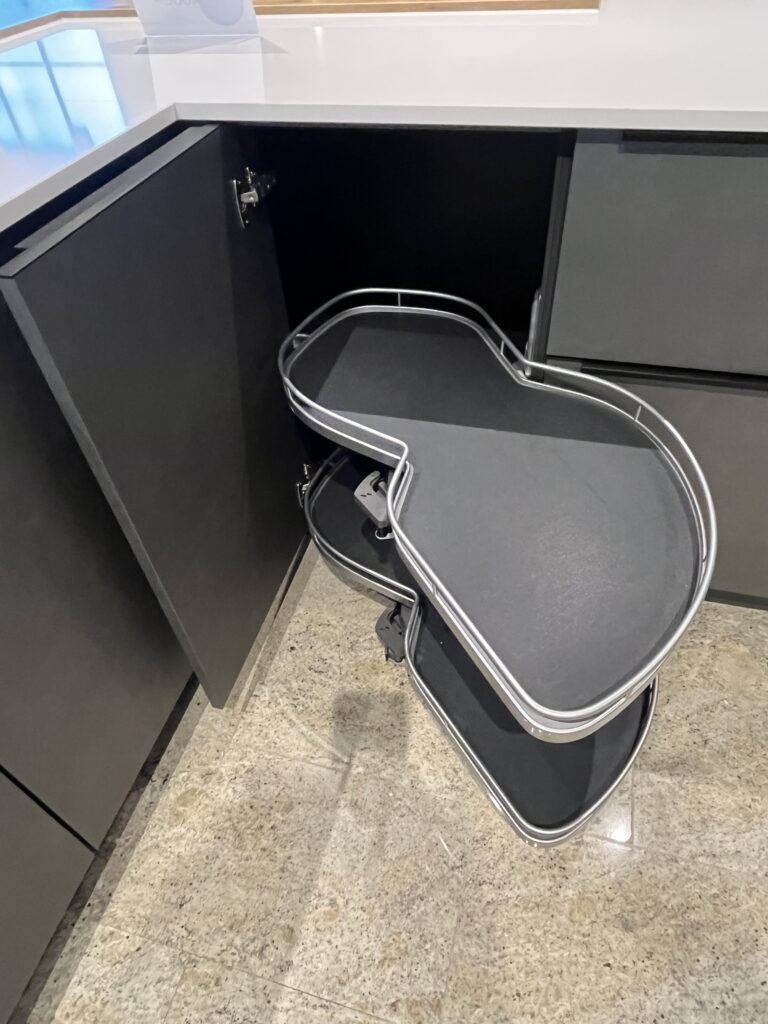
It’s crucial to optimize storage options for a kitchen that is both neat and practical. By strategically arranging appliances, you can greatly improve the efficiency of food prep and cleaning activities. Designating particular areas within the kitchen aids in maintaining orderliness and minimizing mess.
Having tidy cabinets and clear countertops markedly improves the visual appeal of your kitchen. The implementation of intelligent storage strategies ensures your kitchen stays orderly and serviceable, which enhances your experience while cooking and hosting guests in this space.
Ingenious cabinetry solutions can elevate your kitchen to a highly organized and operational space. Opting for deep drawers is perfect for stowing away pots and pans, as they facilitate effortless retrieval while optimizing the use of vertical space. Utilizing drawers of varying depths allows for both substantial storage and easy access, streamlining organization so that regularly used items are easily at hand.
It is essential to exploit cabinet space effectively in order to maintain an orderly and practical kitchen. By implementing smart cabinetry designs, every item can be neatly stored in its designated spot, which significantly enhances the efficiency and pleasure derived from using your kitchen.
For those who love to cook, a walk-in pantry serves as the perfect storage solution, offering plenty of room for keeping bulk items and non-perishable goods. Cabinets designed specifically as pantry can significantly enhance organization within your kitchen.
When planning your kitchen design, integrating a pantry is essential for ensuring that you have an organized space that functions effectively. This feature helps in maintaining orderliness and stock levels in the kitchen, thereby streamlining the process of preparing meals.
Incorporating concealed storage options into your kitchen design can achieve a refined and tidy look. By employing smart cabinetry options like pull-out drawers, lazy Susans, and upright storage compartments, you’re able to optimize the use of cabinet space while maintaining an orderly aesthetic with everyday items neatly tucked away.
The strategic addition of hidden storage components not only boosts the practicality but also elevates the aesthetics of your kitchen. Such discreet storage solutions assist in sustaining an uncluttered and well-organized cooking area, which enhances the overall experience when preparing meals or hosting guests.
Maintaining high air quality in the kitchen and extending appliance longevity necessitates appropriate ventilation. Securing robust, superior-grade ventilation systems is key to enduring regular usage while adeptly regulating air circulation.
Opting for appliances that are energy-efficient results in lower electricity costs and aids environmental conservation through decreased energy use. Adequate kitchen ventilation markedly enhances both the ambience and operational efficacy of your space.
Ensuring that your kitchen is equipped with a capable range hood is crucial for eliminating odors and smoke produced during cooking, which serves to better the air quality in the space. For optimal ventilation performance, there should be a minimum clearance of 2 inches behind your appliances.
Selecting an appropriate range hood will bolster both the practicality and coziness of your kitchen, creating a more pleasant area for culinary activities and socializing. It’s essential to have proper ventilation in place to preserve a wholesome atmosphere within your kitchen.
It’s vital to have exhaust fans in the kitchen to effectively eliminate smoke, cooking smells, and surplus moisture, which enhances air movement throughout the space. To preserve high-quality air within your kitchen, ensure that appliances function at their peak efficiency and thwart the accumulation of dampness. Proper ventilation is imperative.
By integrating elements like windows or skylights for natural ventilation into your kitchen layout, you can introduce fresh airflow and illumination. The combined use of exhaust fans with these natural methods contributes to creating a more enjoyable and adequately aerated kitchen environment.
Opening windows and installing skylights allows for increased natural airflow, which can diminish the need for artificial ventilation systems. Incorporating windows within kitchen areas markedly boosts the amount of natural lighting, thereby enriching the ambience.
Integrating skylights into kitchen designs is a potent method to usher in both new air and daylight. Utilizing both windows and skylights synergistically promotes the circulation of pure air and brightness, enhancing conditions within the kitchen space.
Ensuring that kitchen design includes safety elements is essential, especially for households with little ones. When considering children during the design process, it’s important to integrate features in the kitchen that promote child safety.
To improve safety, proper lighting also contributes to maintaining hygiene in the kitchen space. By adding both accessibility and safety options, a kitchen becomes a secure and practical environment suitable for every family member.
Incorporating rounded corners on countertops can greatly reduce the chances of injury to children within the kitchen. Adding non-slip flooring also increases safety by diminishing the risk of slips and falls.
Incorporating safety features into kitchen design is crucial for lessening accident and injury risks. The inclusion of elements such as non-slip flooring and countertops with rounded edges contributes to creating a safer space in the kitchen for all users.
To guarantee safety and avert mishaps in the kitchen, especially where spills are common, it’s crucial to have non-slip flooring. By choosing non-slip surfaces for your kitchen floors, you minimize the potential of slipping incidents and ensure a more secure space for cooking and maintenance tasks.
When picking out non-slip flooring options, one should look at materials known for providing excellent grip such as textured vinyl, rubber, cork, or specific varieties of tile. It’s important to weigh aspects like longevity of the material, ease of upkeep, comfort underfoot, and simplicity in cleaning when making your selection.
Incorporating adjustable shelving within cabinetry greatly enhances storage and accessibility. By implementing accessible kitchen design, the ease with which all individuals can access and utilize important appliances and items is ensured.
Features that enhance accessibility in kitchen design not only address the requirements of every user but also elevate the functionality as a whole. An inclusive approach to creating an accessible kitchen significantly improves the cooking experience for everyone involved.
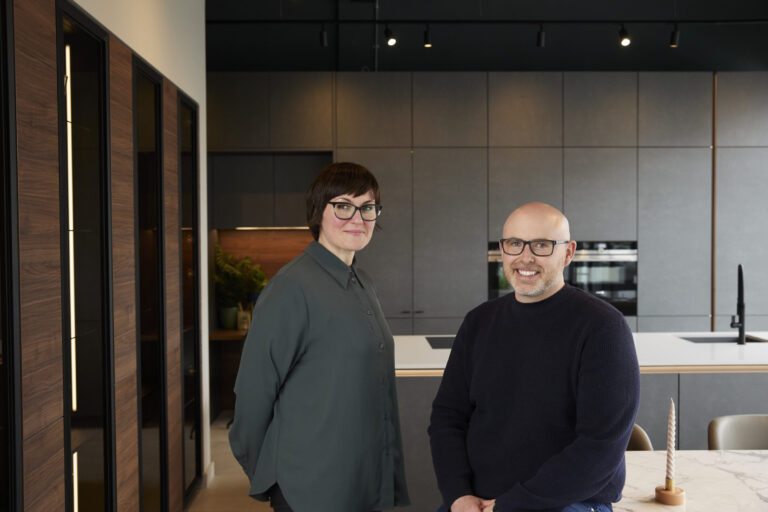
Kitchen Experts Galway Showroom
Kube Interiors provides complimentary design consultations to create kitchen designs that suit personal ways of living. These sessions feature personalized guidance from seasoned professionals in a relaxed environment.
During their visit, clients have the opportunity to explore an extensive array of material options, including different finishes and hardware accessories. Consultations are easily bookable at Kube’s showrooms, which can be found in Dublin, Cork and Galway.
To sum up, we at Kube Interiors believe that the process of designing a dream kitchen requires focusing on practicality and meticulously planning the arrangement. It’s important to choose materials and fixtures of high quality while enhancing illumination, amplifying storage capacity, guaranteeing adequate ventilation, and including measures for safety and accessibility. Adhering to these key recommendations allows you to turn your kitchen into an area that is attractive as well as operational. Embark on realizing your ideal kitchen by deliberate preparation and consulting with professionals. Aim for a kitchen that becomes a joyful hub for culinary endeavors, hosting gatherings, and cherishing moments with family and friends.
The golden ratio in kitchen design is a proportion of approximately 1:1.618, which can be applied to dimensions to create visually appealing spaces. For example, a countertop or island could be designed with a width and length that reflects this ratio, promoting harmony and balance in the kitchen layout.
The kitchen triangle principle optimizes workflow by arranging the sink, refrigerator, and hob/oven in a triangular layout. This design enhances efficiency and accessibility in the cooking area.
The primary kitchen work zones are preparation, cooking, and storage areas, which optimize efficiency in meal preparation and organization.
Understanding these zones can greatly enhance your cooking experience.
Proper ventilation is essential in the kitchen as it ensures good air quality, reduces cooking odors, and helps prolong the lifespan of appliances.
Prioritizing ventilation ultimately contributes to a healthier and more pleasant cooking environment.
In order to optimize your kitchen’s storage capabilities, it’s essential to employ smart cabinetry design and integrate concealed storage options. This strategy will help keep your space tidy and efficient.