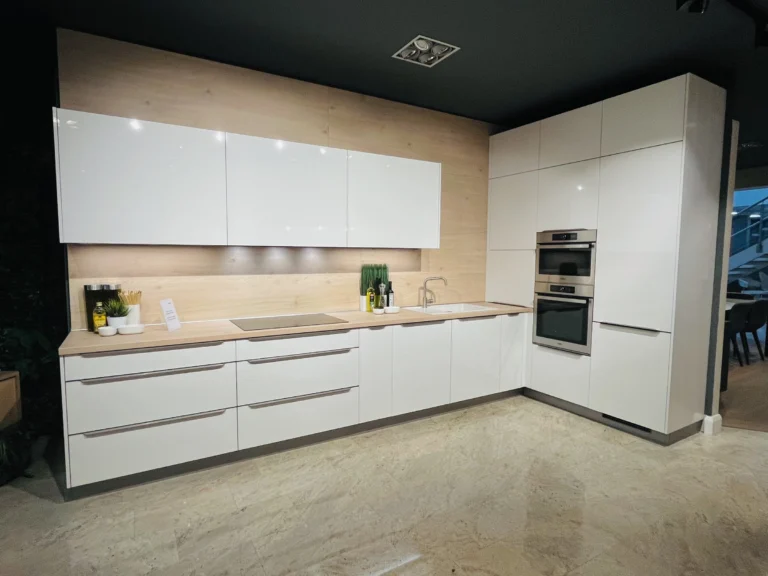Hiring an kitchen or interior designer can transform a home from standard to exceptional—but what exactly should an interior designer provide? Beyond aesthetics and styling, a good designer delivers a structured process, practical solutions, and tailored guidance that make your home work for your lifestyle. Whether you’re planning a living room upgrade or a full kitchen interior design project, knowing what to expect helps you make the most of your investment.
Interior design is about more than choosing paint colours or furniture. It’s about designing a space that functions seamlessly, reflects your personality, and endures over time. At Kube Interiors, our kitchen designers provide everything from expert space planning to customised furnishings, ensuring your home is both beautiful and liveable.
Core Services a Kitchen Designer Should Provide
1. Consultation and Concept Development
The design process always starts with a conversation. An interior designer should begin by understanding your goals, lifestyle, and preferences. Do you entertain often? Do you need more storage? Are you updating a single room or the whole house?
At Kube Interiors, we begin with a detailed consultation to ensure we understand your practical needs and personal style. This leads into the creation of a concept plan, which defines the overall vision and direction of your project.
2. Space Planning and Layout
Space planning is one of the most important services a designer provides. It involves arranging furniture, fixtures, and fittings in a way that makes the best use of the room’s size and shape. Whether you’re working with a compact apartment or an expansive open-plan home, good layout design ensures a comfortable and functional space.
Our team uses scaled floor plans to illustrate how your space will be used, incorporating flow, balance, and zoning. This is particularly crucial in kitchen interior design, where the relationship between appliances, storage, and work surfaces directly affects everyday use.
3. Furniture and Material Selection
A designer should guide you through the process of selecting furniture, lighting, and finishes that match your vision and suit the functionality of the space. At Kube Interiors, we offer exclusive access to high-quality, European-made furniture and custom cabinetry.
We help clients choose:
- Upholstered furniture and storage solutions
- Dining sets, shelving, and beds
- Flooring, wall finishes, and colour palettes
- Soft furnishings like rugs and window treatments
Because we offer bespoke options, your pieces are not just stylish—they’re uniquely yours.
4. Lighting Design
Lighting is often underestimated, yet it plays a critical role in both the look and functionality of your home. A well-designed lighting plan includes a mix of ambient, task, and accent lighting, customised for each room’s purpose.
For example, under-cabinet lighting in kitchens, dimmable options in living rooms, or statement pendants above dining tables can elevate the look and feel of a space. Our designers ensure lighting complements the design while meeting practical needs.
5. Project Coordination and Supplier Management
Another key part of a designer’s role is managing the logistics of your project. That means coordinating deliveries, liaising with suppliers, and ensuring the installation process runs smoothly. At Kube Interiors, we take care of these details so you don’t have to juggle multiple contractors or timelines.
We also work closely with tradespeople—painters, electricians, carpenters—so that the design is implemented accurately and efficiently. This coordination is particularly valuable in more complex renovations or kitchen interior design projects where timelines and sequencing are essential.
6. Installation and Styling
Once all the pieces are ready, the final step is installation and styling. This is when the vision comes to life—furniture is placed, lighting is fitted, and accessories are arranged to complete the look.
At Kube Interiors, we treat this final phase with care. It’s not just about placing items in a room, but ensuring each detail contributes to a cohesive, functional space.
Optional (But Valuable) Services
In addition to the core services above, many interior designers—especially full-service companies like Kube—also offer:
- 3D visualisations or mood boards to help you picture the final design
- Custom furniture design, such as built-in wardrobes or bookshelves
- Ongoing design advice, even after the project is complete
- Sustainability consultation, helping you choose eco-friendly options
Final Thoughts
A professional kitchen or interior designer provides much more than decoration. They bring structure, creativity, and technical expertise to every stage of your home transformation—from planning to sourcing, and styling to installation.
At Kube Interiors, we take pride in offering a complete service. Whether you’re redesigning your living room or starting from scratch with kitchen interior design, our team ensures each decision is thoughtful, every detail intentional, and the final space uniquely yours.
Book a consultation with a kitchen designer from Kube


