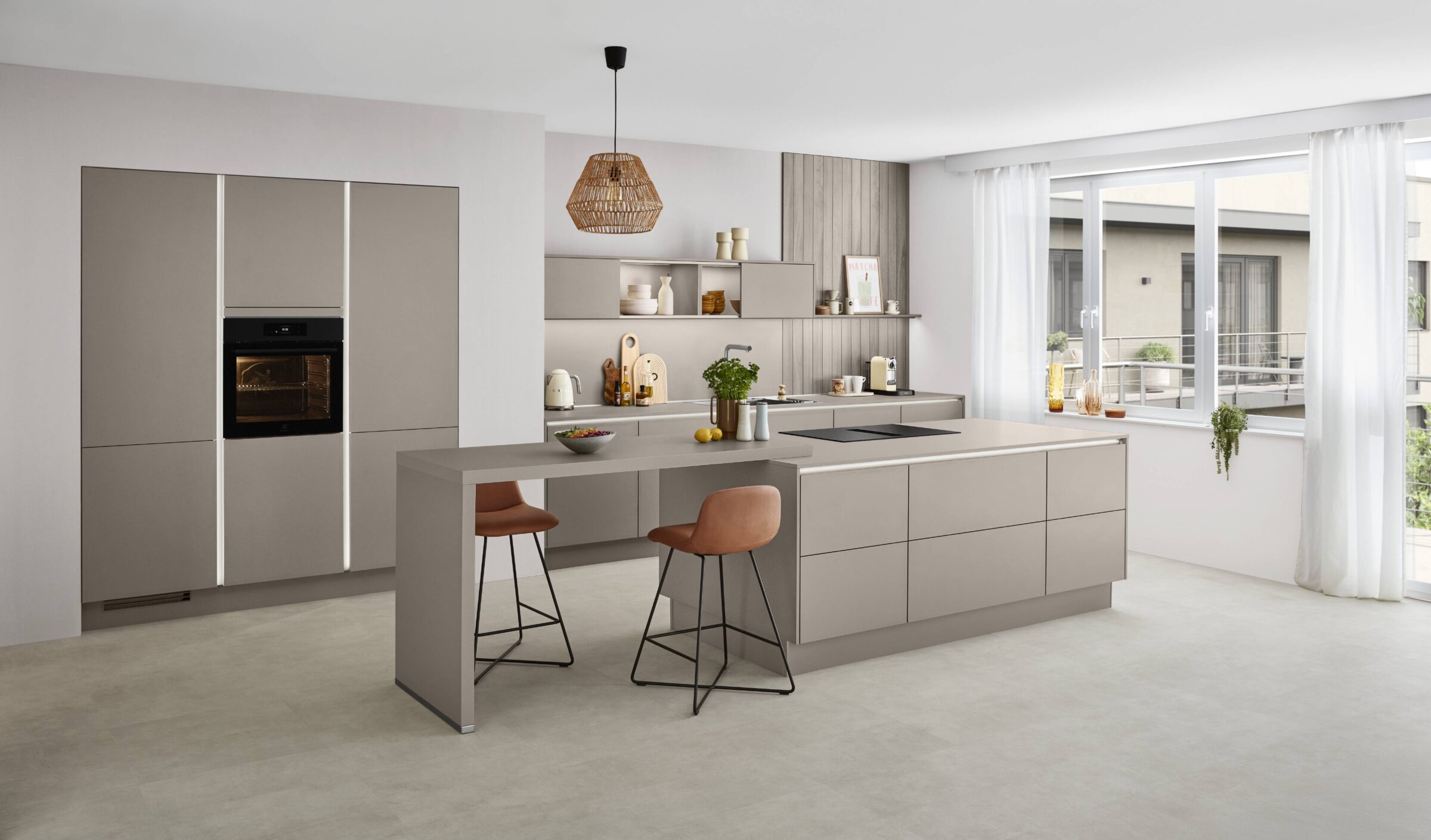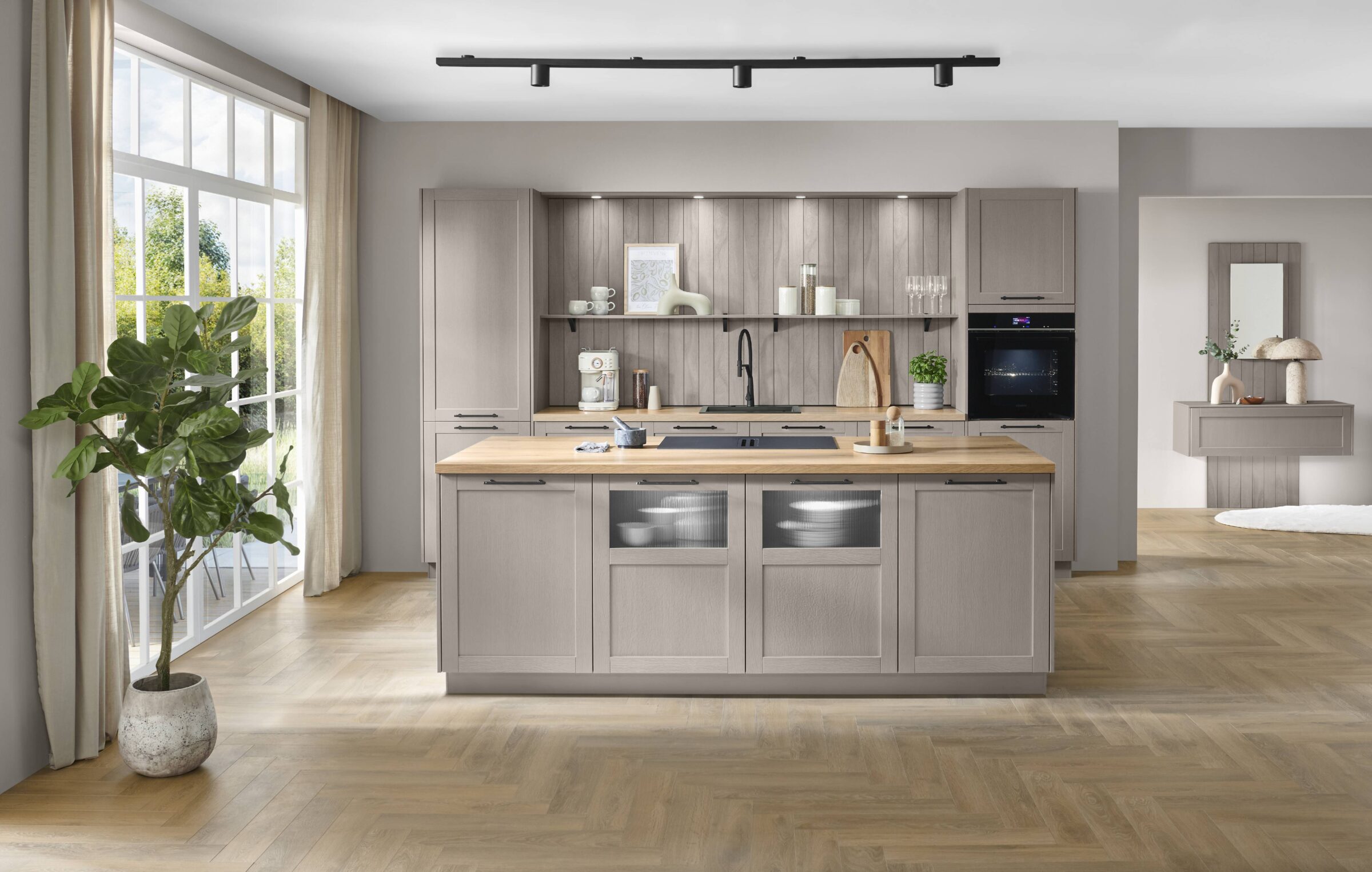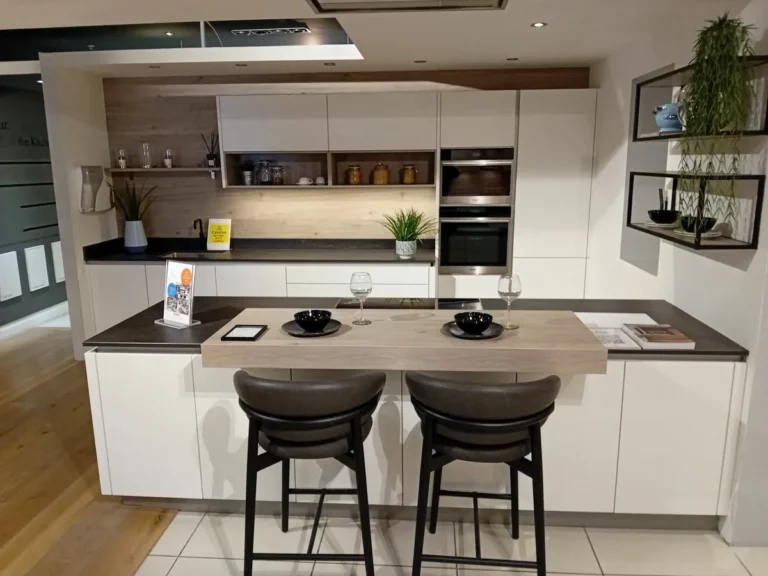When you think of interior design, you might picture fabrics, colour palettes, or stylish furniture—but one of the most critical (and often overlooked) parts of the process is the floor plan. Whether you’re mapping out a living room or tackling kitchen interior design, a well-thought-out floor plan is essential. So, do interior designers make floor plans? Yes, they do. In fact, it’s one of the most valuable services they provide.
A good floor plan is the foundation of any successful interior project. It dictates how a space functions, how people move through it, and how elements like lighting, furniture, and storage come together. Working with an interior designer ensures your space is planned with precision and purpose.
What Is a Floor Plan in Interior Design?
A floor plan is a scaled diagram of a room or property seen from above. It includes walls, windows, doors, and the arrangement of furniture, fixtures, and fittings. In interior design, floor plans go beyond just architectural layout—they include the flow of movement, sightlines, and how the design supports your lifestyle.
At Kube Interiors, our designers use floor plans to help clients visualise their space before any furniture is placed or walls are painted. It’s the blueprint that guides every decision, from selecting furniture to placing lighting fixtures.
Why Are Floor Plans So Important?
1. They Help You Maximise Space
Ireland’s homes come in all shapes and sizes—from compact city apartments in Dublin to larger detached houses in the countryside. Floor plans allow designers to make the most of every square metre, ensuring no space is wasted and every area is functional.
For example, in small open-plan homes, zoning the space through thoughtful layout can make a huge difference. A designer might recommend built-in storage or modular seating to increase flexibility without overcrowding.
2. They Guide Furniture and Fixture Placement
A floor plan isn’t just about walls and doors—it’s also about where your sofa goes, how wide your dining table should be, or how many stools can comfortably fit at your kitchen island. At Kube Interiors, we use floor plans to tailor furniture dimensions and layout to your exact needs.
This is especially crucial in kitchen interior design, where workflow and access are everything. Designers create plans that consider the “kitchen work triangle” (sink, hob, fridge) and ensure that cabinetry, seating, and appliances all work together.
3. They Help Visualise Before You Buy
Design changes are much easier (and cheaper) to make on paper. Floor plans let you see how everything will fit and function before you commit to buying furniture or starting construction. It’s a smart way to avoid costly mistakes.
Our clients at Kube Interiors often express how helpful it is to visualise their space with furniture and materials in place before making any decisions.
Do Interior Designers Create Floor Plans from Scratch?
Yes. Interior designers are trained to read and produce architectural drawings. If you’re building a home or undertaking a full renovation, they can work alongside your architect to refine interior layouts based on how you live. This includes:
- Proposing furniture layouts
- Suggesting wall or door adjustments for better flow
- Planning bespoke cabinetry or built-in features
- Advising on lighting and electrical placements
At Kube Interiors, we also help homeowners redesign individual rooms—like living spaces, bedrooms, or kitchens. Even in existing homes, a revised floor plan can reveal new potential and transform how you use your space.
Do Designers Use Digital Floor Planning Tools?
Absolutely. Today’s interior designers use advanced software tools to create 2D and 3D floor plans that give clients a realistic preview of their space. These tools allow for accurate scaling, walk-throughs, and interactive editing.
Kube Interiors uses these digital tools to help clients experiment with layout options, furniture choices, and even surface finishes—all before making a final decision. Whether you’re envisioning an open-plan living room or a reworked kitchen interior design, our tools allow you to visualise the final result with confidence.
What’s the Process Like at Kube Interiors?
Here’s how our team typically approaches floor planning:
- Consultation – We start by learning about your lifestyle, needs, and existing space.
- Measurements and Survey – Our team will take precise measurements or work from your architect’s plans.
- Concept Layouts – We create draft plans that show different layout options, including furniture and built-ins.
- Final Plan with Details – We refine your preferred option, adding finishes, lighting plans, and furniture placements.
The result is a fully considered plan that guides the entire design process—from the first sketch to final installation.
Final Thoughts
Interior designers do more than just style a room—they plan it. Floor plans are a core part of the design process and play a key role in ensuring your space is both beautiful and functional. Whether you’re starting from scratch or reimagining a single room, a floor plan helps you make informed decisions and avoid costly missteps.
At Kube Interiors, we combine expert layout planning with quality furnishings and tailored solutions. From open-plan living to kitchen interior design, our designers help bring your ideas to life—on paper first, and then in your home.
Book a FREE kitchen design consultation


