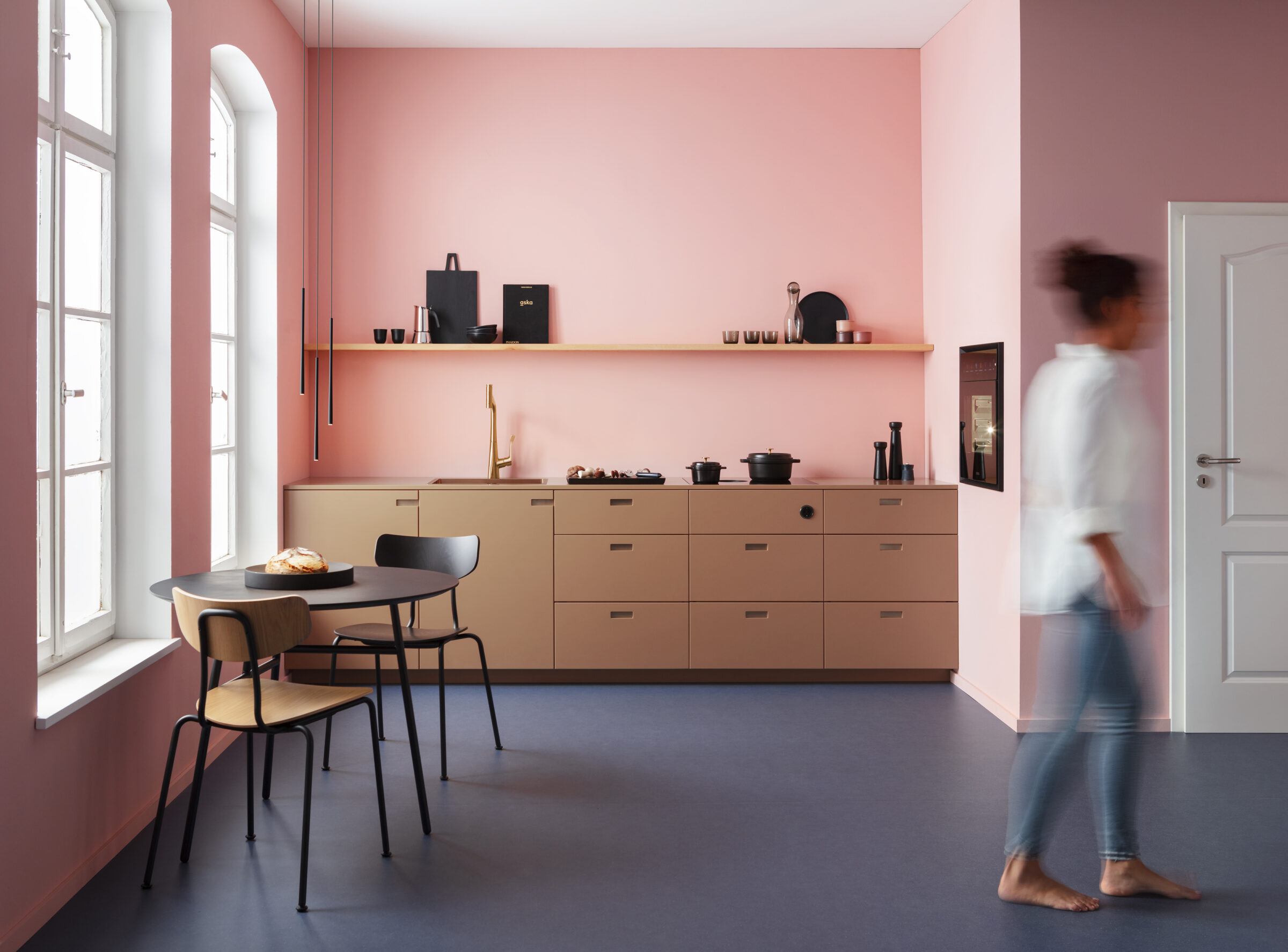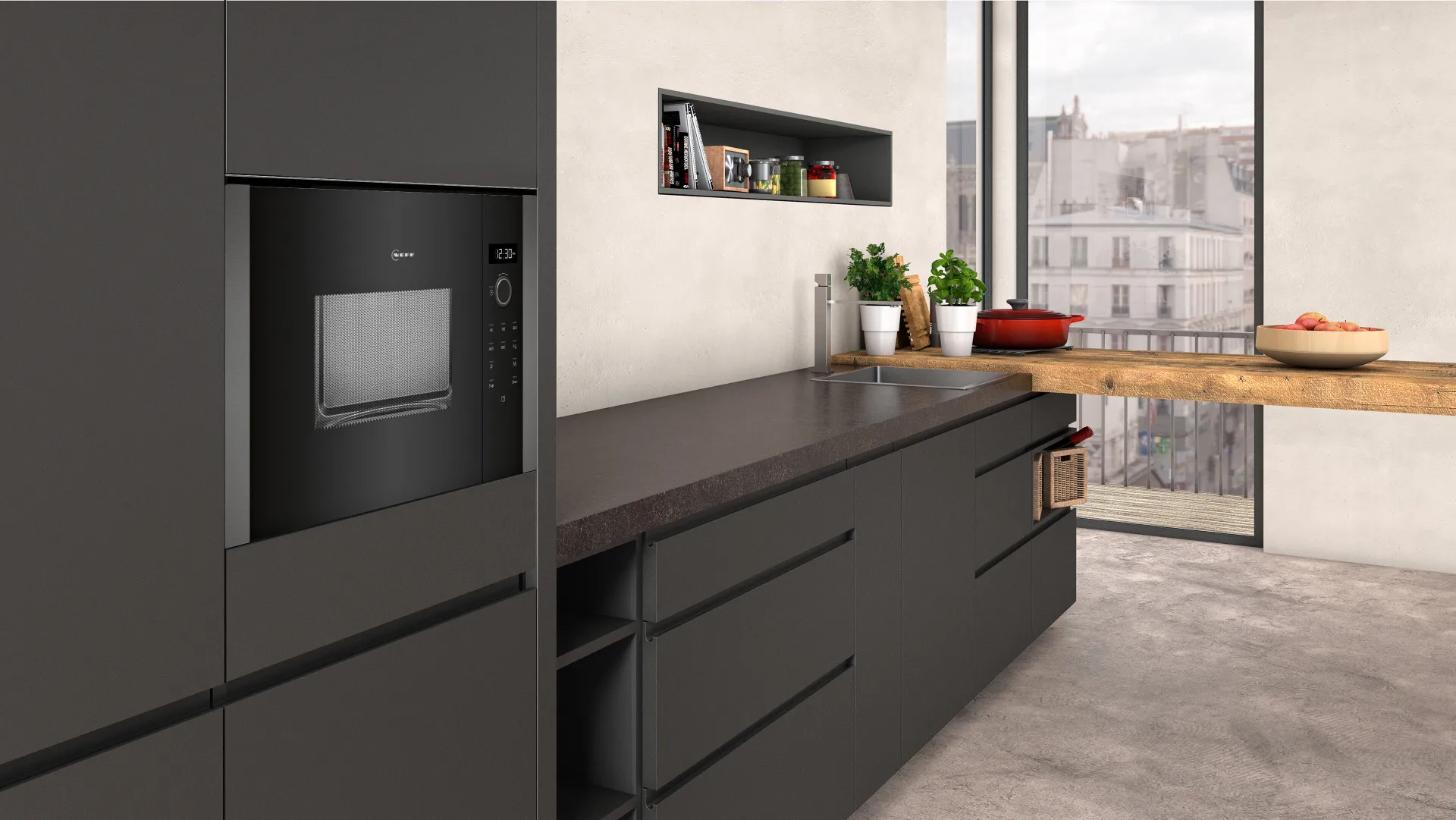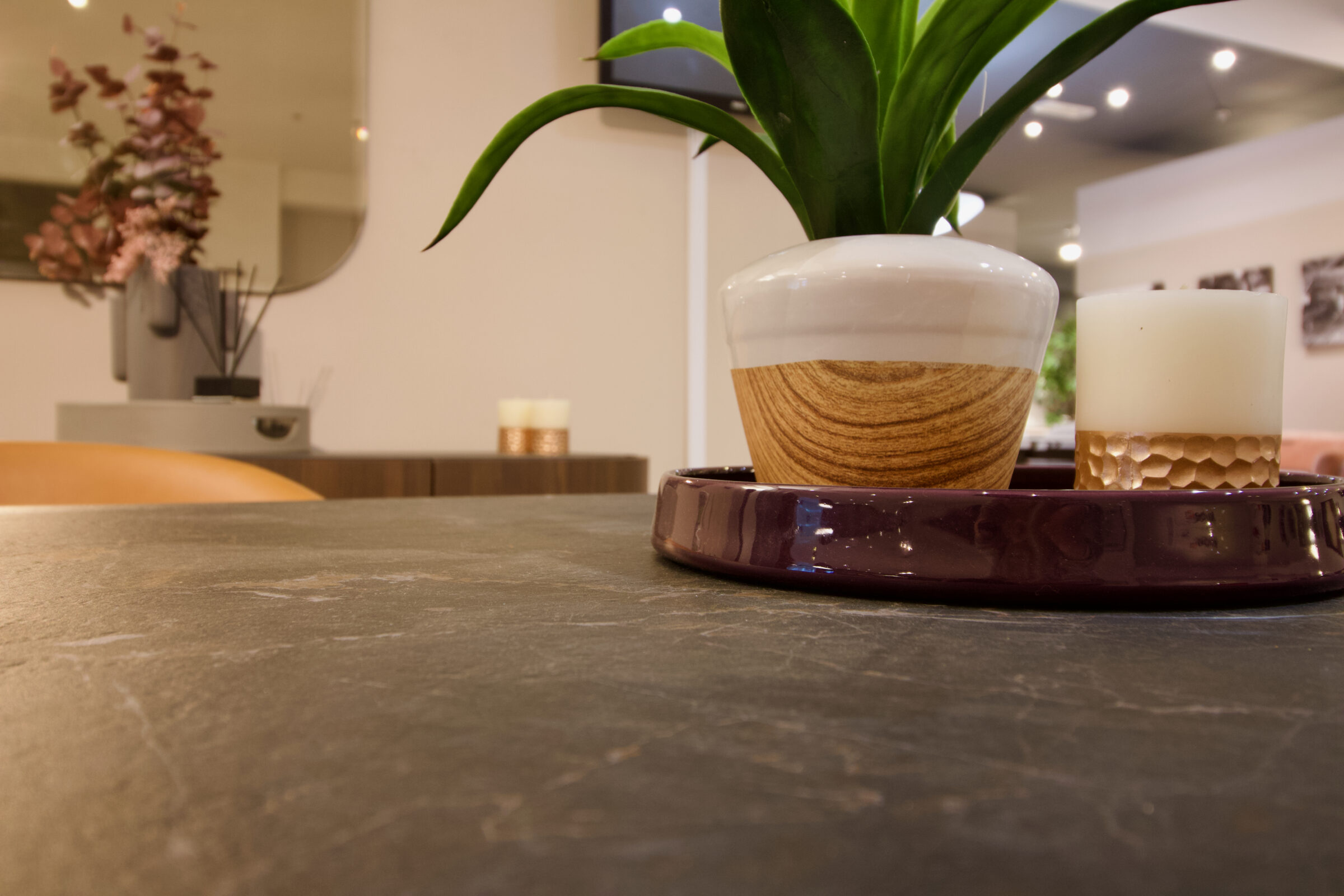Planning a kitchen renovation in Ireland can feel overwhelming at first—but with the right approach, it can be one of the most rewarding upgrades you’ll ever make to your home. Whether you’re living in a Dublin terrace, a Cork bungalow, or a new build in Galway, a well-designed kitchen not only improves everyday life but also adds long-term value to your property.
At Kube Interiors, we’ve developed a clear, practical process to guide you through every stage of your renovation. This guide outlines our approach step by step—so you can start your kitchen remodel with confidence and clarity.
Why Renovate Your Kitchen?
Every kitchen tells a story. For some homeowners, a renovation is about improving functionality and flow; for others, it’s about updating worn finishes or embracing a more contemporary style. No matter your motivation, your kitchen should work hard for your household while also feeling like a space you truly enjoy spending time in.
Some of the most common reasons Irish homeowners undertake a kitchen renovation include:
- Outdated cabinetry or appliances that no longer meet modern standards
- Inefficient layouts that make cooking and socialising feel cramped
- Lack of smart storage, particularly in older homes
- A desire to open the kitchen up to adjoining living or dining areas
- Increasing the property’s market value through upgraded finishes and design
At Kube Interiors, we help you identify your priorities from the outset so the design process is centred around what truly matters to you.
Step 1: Set Clear Goals for Your Renovation
The first step in any successful renovation is knowing what you want to achieve. Before you get caught up in colours and finishes, consider how your kitchen needs to function.
Are you cooking for a large family? Do you host guests frequently? Do you need space for homework or remote work? Maybe you’re simply tired of the current layout and want to bring in more light, space, and style.
Being clear about your intentions allows you—and your kitchen designer—to create a design that solves problems rather than just looks nice.
Write your goals down—this helps when speaking to a professional kitchen designer.
Step 2: Estimate Your Kitchen Renovation Costs
Every renovation is unique, and so are the costs. Your final budget will depend on:
- The size of your kitchen
- The materials and finishes you choose
- Whether you’re changing plumbing/electrical
- Appliance upgrades
- Installation and labour
In Ireland, a typical kitchen remodel ranges from €8,000 to €25,000+. Kube Interiors helps you maximise your budget by offering premium European-quality kitchens with flexible options for every price point.
We also recommend building in a 10–15% buffer for unexpected costs or upgrades.
Step 3: Evaluate How You Use Your Kitchen
Think about your kitchen not just as a place to cook—but how it fits into your lifestyle. Do you entertain often? Do you need child-friendly layouts or compact kitchen storage solutions? Do you prefer clean, modern lines or warm, traditional features?
Key questions to ask:
- Do you cook from scratch or reheat meals?
- Is your kitchen a social space?
- Do you work or study at the kitchen table?
- What do you love/hate about your current kitchen layout?
Understanding how you use your kitchen will influence everything from appliance placement to whether you include a breakfast bar or full-size island. It also informs the design choices we make—because function should always come first.
Step 4: Gather Measurements and Inspiration
While you don’t need to supply exact technical drawings, it’s helpful to bring a rough sketch and measurements to your first consultation. Take note of wall lengths, window and door placements, ceiling height, and the location of existing plumbing and electrical outlets.
Inspiration is equally important. Browse design magazines, websites, or even our Kube Interiors showrooms to collect ideas. Whether you’re drawn to sleek modern kitchens, warm Scandinavian tones, or timeless shaker styles, sharing visuals helps your designer understand your aesthetic preferences.
To get started, jot down a rough sketch of your kitchen including:
- Width and length of walls
- Placement of windows and doors
- Ceiling height
- Positions of plumbing and electrical points
These don’t have to be exact, but they do help us give you accurate layout advice and product suggestions from the beginning.
Step 5: Visit a Kube Showroom in Ireland
There’s no substitute for seeing things in person. Our showrooms across Ireland—including Dublin, Cork, and Limerick—are curated to help you explore the possibilities of modern kitchen design.
When it comes to kitchen renovation Ireland homeowners trust, the showroom visit is a key step. At Kube Interiors, our showrooms in Dublin, Cork, and Galway allow you to:
- Explore different kitchen styles, layouts, and materials
- Open drawers, test cabinet fittings, and inspect worktops
- Compare colour schemes, handles, and splashbacks
- Chat with expert designers about your ideas
You’ll leave inspired, informed, and one step closer to the kitchen you’ve been imagining.
Explore our full range of Kitchens to get started.
Step 6: Book a Kitchen Design Consultation
Once you’re ready to move forward, book a one-to-one consultation with a Kube Interiors kitchen designer. These sessions take place in our showroom, where you’ll have access to all product samples and design tools.
During your consultation, we’ll discuss your goals, your budget, and your rough measurements. We’ll guide you through layout possibilities and help you decide on cabinet configurations, materials, appliances, and finishes.
Our team creates 3D drawings to show you a model of your kitchen, helping you visualise how everything will come together—from the cabinetry right down to the handles.
We’ll show you a custom layout that reflects your lifestyle, home size, and budget. You’ll see how everything fits, including appliances, cabinets, and kitchen storage.
Step 7: Surveying Your Space
After your consultation, the next step is to pay a deposit to confirm your intent to proceed. Your kitchen designer will guide you through the payment process and answer any questions.
After the deposit is received, we’ll arrange a technical survey with a member of Kube’s installation team. During this visit, we’ll take precise measurements and photographs of your space. This detailed information is passed on to your designer to finalise your layout and ensure everything fits perfectly.
We’ll also prepare a technical order pack, including plumbing and electrical plans—so your builder or tradesperson has everything they need before installation begins.
This step is essential to avoid surprises later and ensure a smooth, accurate fit for your new kitchen.
Step 8: Placing Your Order with Kube
Once your survey is complete and you’re happy with the final design, confirm your kitchen order. At this point, our experienced Customer Services team steps in to manage everything from scheduling delivery to advising you on preparation steps.
You’ll receive ongoing updates on delivery dates and timelines, with your installation date depending on two key factors: the arrival of your kitchen and the readiness of your space for fit-out. Throughout this phase, our Customer Services team will provide guidance and keep you fully informed.
As one happy Kube client put it:
“This was an exciting moment for us—this is where it all became real. The team did a great job making sure we knew what happens next.” – Jane
Step 9: Delivery and Installation
Your kitchen will be delivered by Kube’s in-house delivery team, ensuring safe handling and a smooth arrival on-site. Installation is carried out by a trained Kube installer, familiar with the specific materials, layout, and style of your kitchen. Depending on the size and complexity of the design, the installation phase typically takes between two and four days.
Throughout the process, attention to detail and finish quality are our top priorities.
Step 10: Finishing Touches
Once your cabinets and fittings are in place, a quartz, wooden, or stone worktop will be templated for cutting and fitting. This typically takes place after the cabinet installation and may require around 10 additional days for fabrication.
After that, your chosen plumber and electrician can return to complete final connections. From there, your new Kube kitchen is ready to use—and ready to enjoy.
Common Mistakes to Avoid During a Kitchen Renovation
Even well-intentioned kitchen projects can run into problems without careful planning. Here are a few pitfalls to avoid:
- Skimping on storage: It’s easy to underestimate how much storage you need. A good design will include smart solutions tailored to your needs—especially important in smaller Irish homes.
- Prioritising looks over function: While finishes matter, functionality is what you’ll appreciate every day. Always prioritise a layout that flows well over aesthetic trends that may date quickly.
- Going DIY on measurements or installations: Small errors can lead to costly delays. Rely on professionals for site surveys and installation to protect your investment.
- Ignoring lighting: A combination of task and ambient lighting makes a big difference—especially during dark Irish winters.
- Failing to think long term: Your kitchen should grow with your needs. Think beyond what you need today and consider how your household may evolve in the years ahead.
Why Choose Kube Interiors?
At Kube Interiors, we combine exceptional craftsmanship with thoughtful design. Our expert team has decades of experience delivering high-quality kitchens to homeowners across Ireland—each one tailored to the client’s lifestyle, space, and style.
With a wide range of kitchens to explore, transparent design consultations, and seamless project management, we make kitchen renovations straightforward and inspiring.
Final Thoughts
Starting a kitchen renovation doesn’t have to feel daunting. With the right process, the right questions, and the right team, it can be a smooth, creative, and even enjoyable experience.
From clarifying your goals to seeing your vision brought to life, Kube Interiors is here to help every step of the way. Visit your nearest showroom, book a design consultation, and let us help you create a kitchen you’ll love for years to come.


