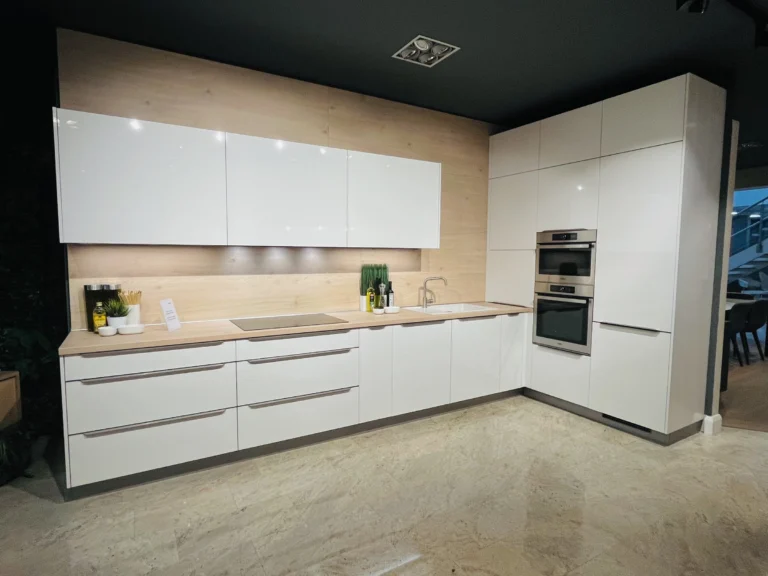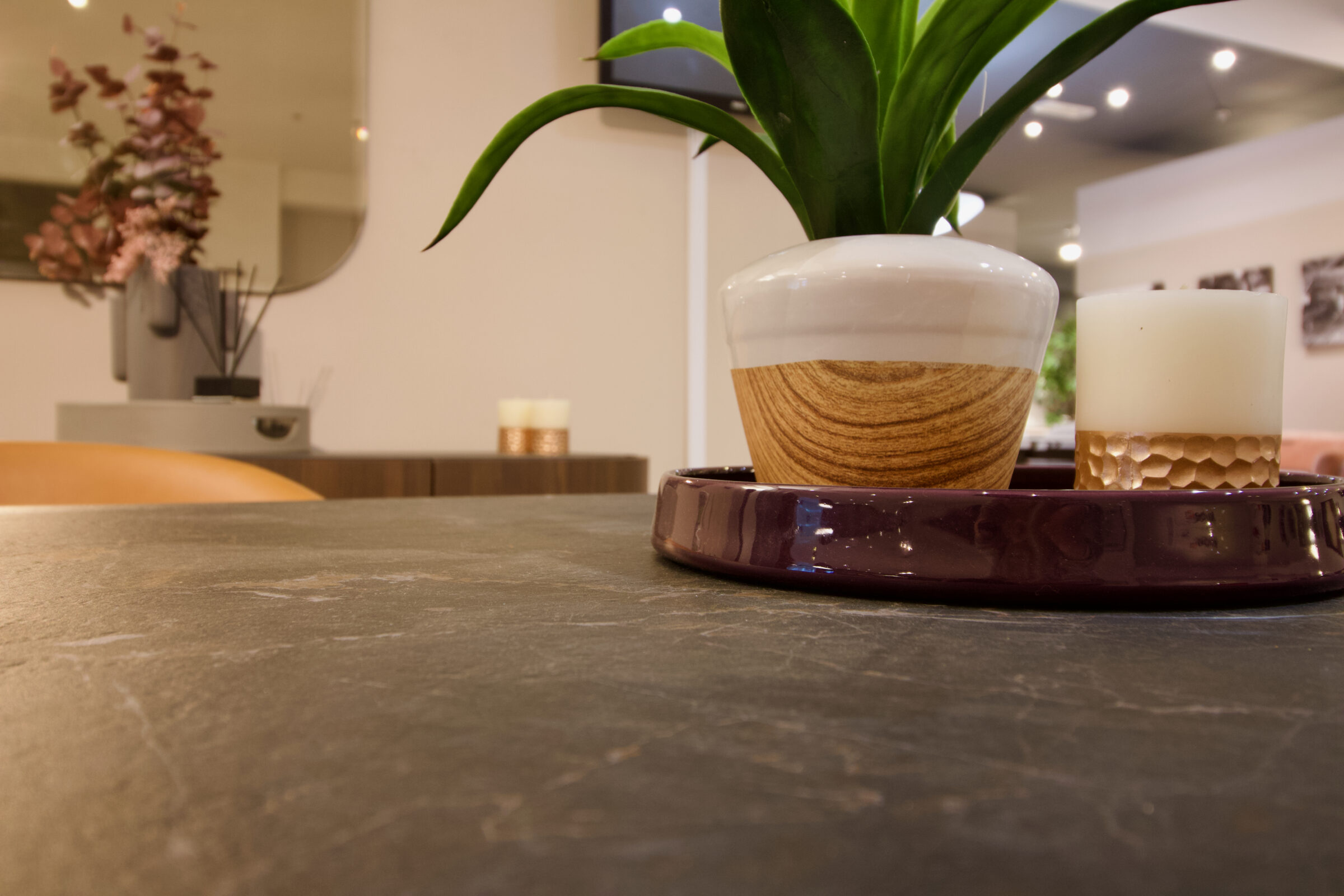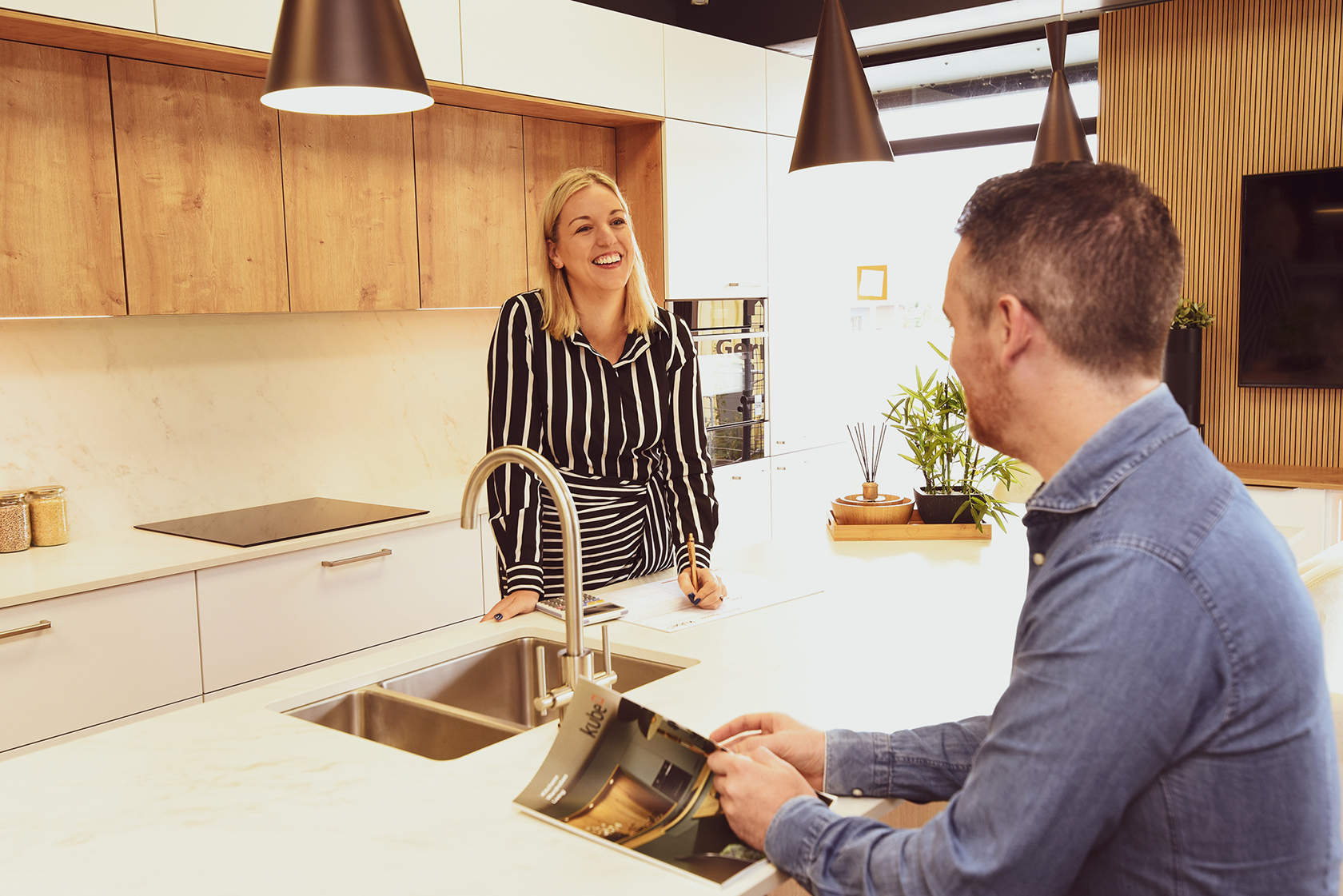If you’re planning a home renovation, especially a major layout change—like kitchen interior design or an open-plan conversion—you may be wondering: Can an interior designer move walls? The answer depends on the scope of the project and the professional’s qualifications—but generally speaking, interior designers can recommend wall changes and collaborate with structural experts to make it happen.
At Kube Interiors, our designers regularly help homeowners across Ireland reimagine their spaces. Whether you’re creating an open-plan living area or planning a new kitchen interior design, moving or removing walls is often part of the conversation. Here’s how it works.
The Role of an Interior Designer in Structural Changes
Interior designers are trained to look at how a space functions—not just how it looks. That means they often suggest reconfiguring layouts to improve light, flow, or functionality. This might include:
- Removing non-load-bearing walls to open up space
- Replacing solid walls with glass partitions or sliding doors
- Reconfiguring doorways or openings
- Recommending wall placements in new builds
However, interior designers are not structural engineers or architects. While they can suggest which walls to move or remove, they typically collaborate with other professionals to assess feasibility and safety. Load-bearing walls, for example, require careful analysis and support from qualified structural engineers.
Understanding Load-Bearing vs Non-Load-Bearing Walls
Before making any changes, it’s essential to determine whether a wall is load-bearing or not.
- Non-load-bearing walls are mostly used to divide rooms and do not support the structure above. These are generally safe to remove or move, especially in modern homes, and designers often handle this as part of a larger interior renovation.
- Load-bearing walls support the structure of the house (such as upper floors or the roof). These walls cannot be removed without installing structural reinforcements like steel beams or posts, which must be specified by an architect or structural engineer.
Interior designers play a key role in identifying which walls may be candidates for removal, then coordinating with specialists to ensure the changes are executed correctly.
When Do Interior Designers Recommend Moving Walls?
Designers typically propose wall adjustments when the existing layout doesn’t support the homeowner’s needs. Some common reasons include:
- Creating open-plan living areas: Popular in many Irish homes today, open layouts improve natural light and make rooms feel more spacious.
- Improving kitchen workflow: In kitchen interior design, removing a wall between the kitchen and dining room can improve functionality and visual flow.
- Adding storage or built-in furniture: Designers might recommend adjusting wall placement to make room for custom cabinetry or wardrobes.
- Reorienting room access: Moving doors or openings can enhance privacy or make a space feel more connected.
By taking a holistic view of how your home is used day to day, interior designers ensure that layout changes aren’t just structural—they’re practical and personal.
Collaboration Is Key
When structural changes are involved, interior designers work as part of a larger team. Here’s how the process typically works at Kube Interiors:
- Initial Design Consultation – We listen to your needs and assess your current layout.
- Layout Planning – Our designers propose spatial changes, including suggestions for moving or removing walls.
- Technical Assessment – If walls are structural, we bring in engineers or architects to provide calculations and ensure compliance.
- Execution – Once approved, we manage the coordination of trades to carry out the work safely and efficiently.
- Interior Finishing – After any wall changes, we handle furniture layout, custom fittings, finishes, and styling to complete the transformation.
This integrated approach means you don’t have to juggle multiple contractors or worry about miscommunication. Everything is planned and delivered through a cohesive process.
The Benefits of Redesigning Your Layout
Moving walls is not a decision to take lightly, but when done properly, it can dramatically enhance how your home looks and feels. Benefits include:
- Brighter, airier spaces
- Improved traffic flow
- Optimised kitchen and living zones
- Greater resale value for modernised layouts
- Increased comfort and functionality
Whether you’re in a period property or a newer build, layout improvements can help your home better reflect your lifestyle—and an experienced interior designer will guide you every step of the way.
Final Thoughts
While interior designers don’t physically move walls themselves, they play a central role in identifying which changes will improve your space and coordinating the right team to make it happen. Their insight ensures that structural changes aren’t just possible—they’re purposeful.
At Kube Interiors, our kitchen design experts offer more than style advice. We provide thoughtful layout solutions, project coordination, and tailored design—from open-plan living to fully reimagined kitchen interior design. If you’re considering making changes to your home’s layout, we’re here to help you do it beautifully—and safely.


