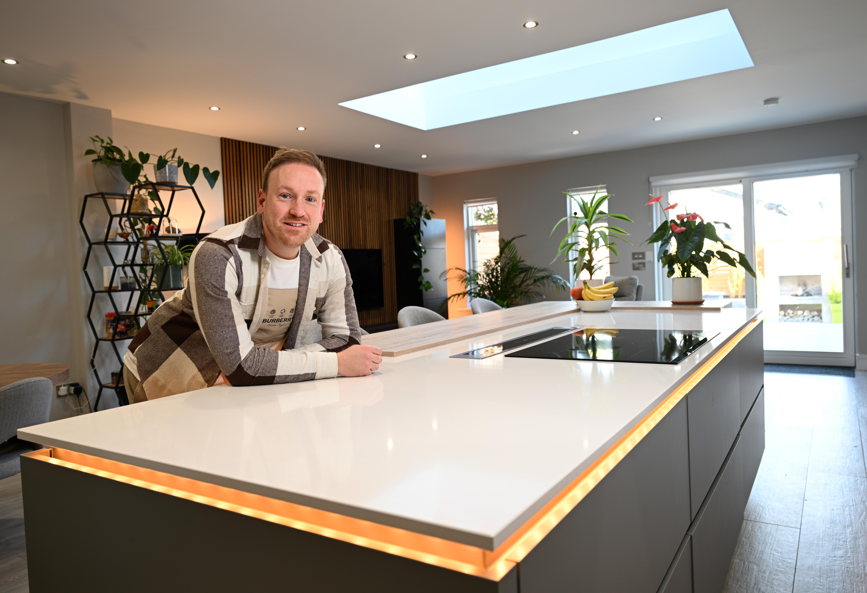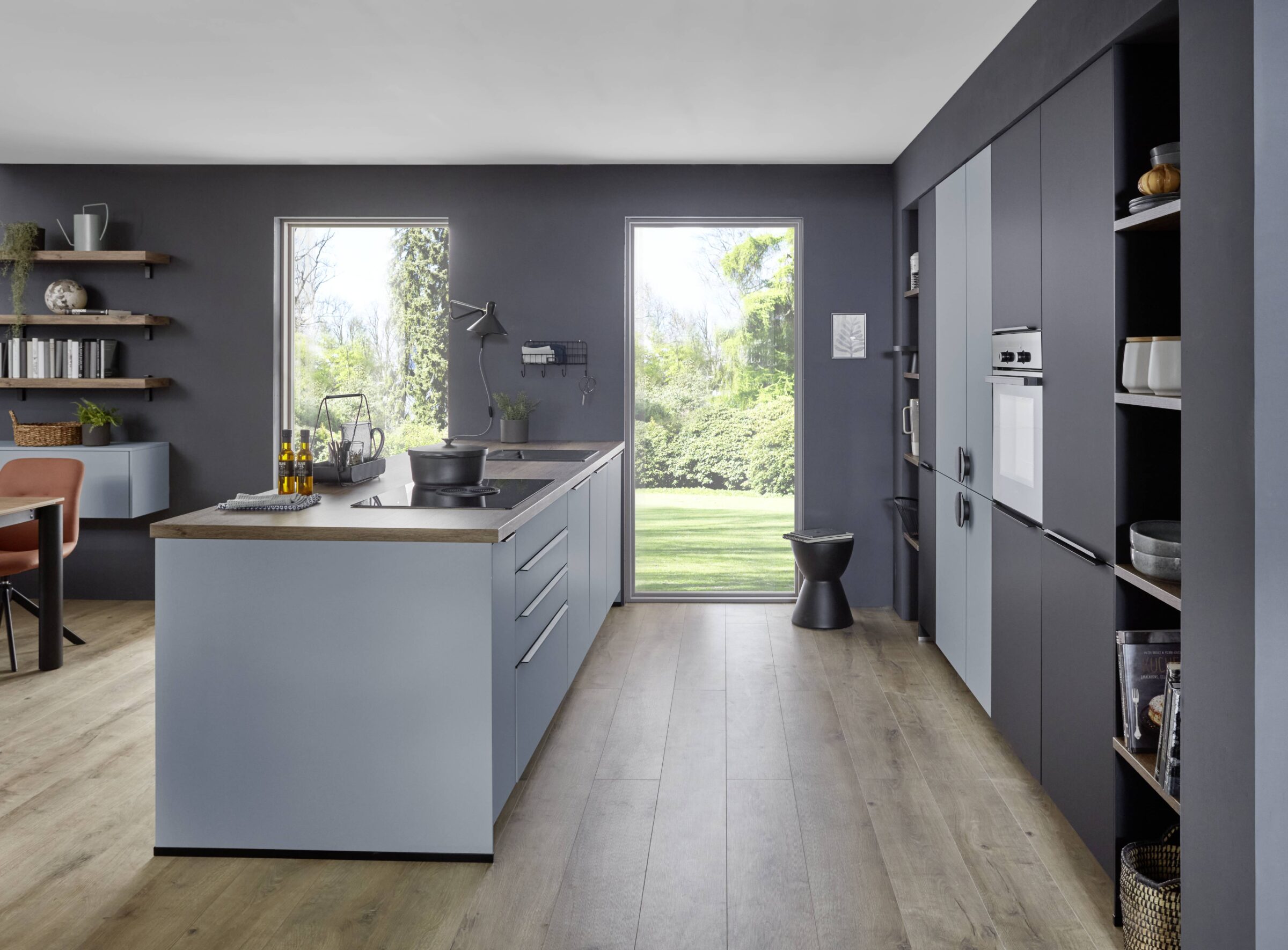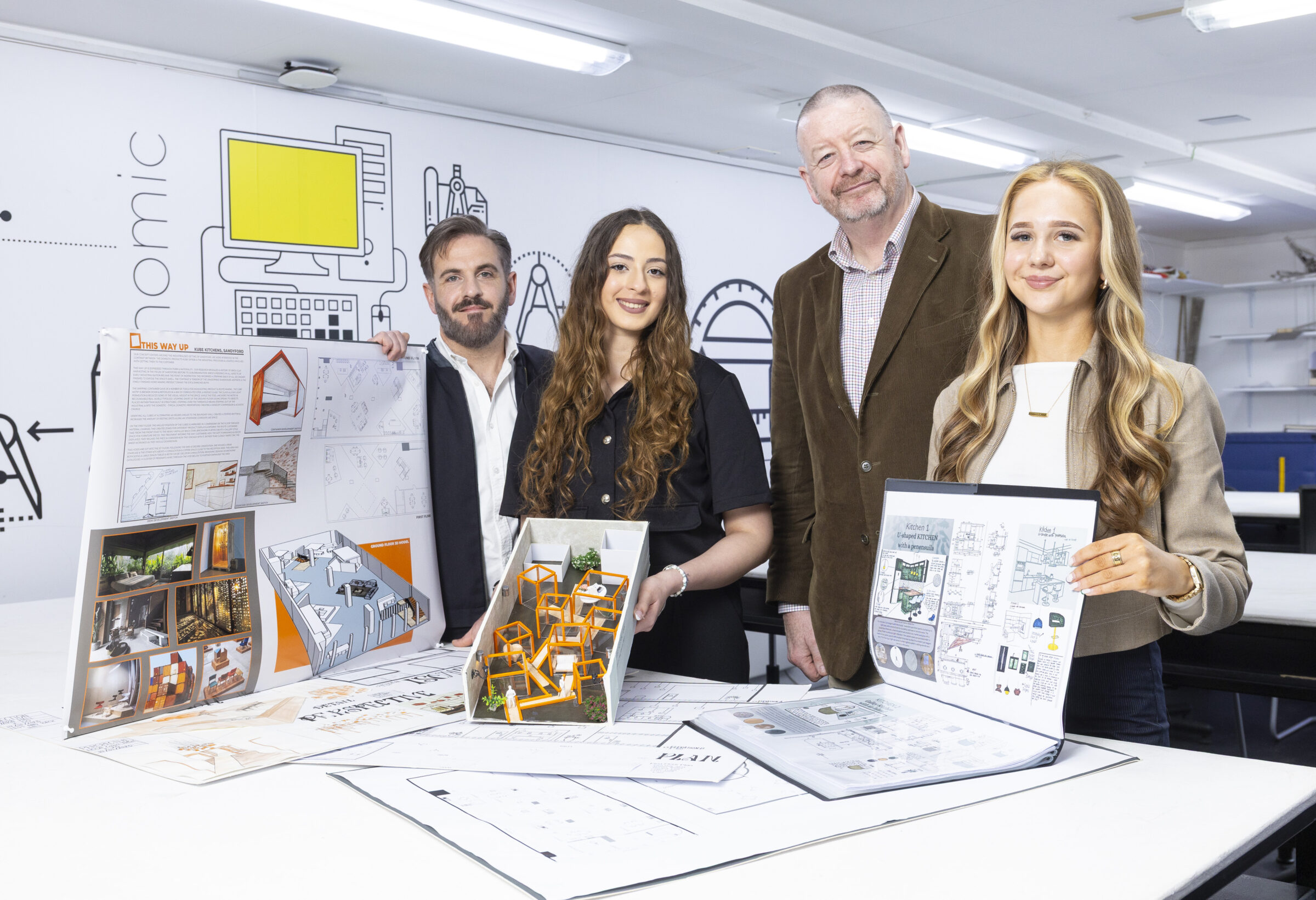When considering a kitchen remodel, one of the first questions is whether you need to hire an architect or a designer. Both professionals bring valuable skills to the table, but their roles are distinct, and knowing when to bring in each can make a big difference in the outcome of your project. A kitchen needs to be both beautiful and functional. After all, no matter how stunning your new kitchen looks, it won’t serve you well in the long run if it doesn’t meet your needs in terms of layout, flow, and usability.
If you’re based in Ireland and planning a kitchen remodel, it’s important to understand the unique roles that architects and designers play in the process. Whether you’re planning to overhaul your kitchen with modern kitchen design ideas or make subtle updates, knowing who to involve at each stage can help ensure your vision comes to life.
1. The Role of an Architect in a Kitchen Design Remodel
An architect is critical to a kitchen remodel when it involves structural changes. If your renovation requires altering the layout, knocking down walls, or expanding the space, an architect is essential to ensure that these changes are safe and compliant with local building regulations. Evaluating your current kitchen is crucial to determine if structural changes, such as removing walls, are needed to enhance functionality and aesthetics.
In Ireland, many kitchen renovations require permission, particularly if structural changes are being made. An architect’s expertise ensures that the remodel meets safety standards and fits within the planning and zoning laws. For example, suppose you plan to open your kitchen to the rest of the house or add windows or doors to improve natural light. In that case, an architect will ensure the plans are feasible and meet all necessary regulations.
1.1 Assessing the Existing Space
When designing a new kitchen, it’s essential to assess the existing space to determine the best layout and design. This involves measuring the room, identifying the location of doors, windows, and any obstacles, and considering the flow of traffic through the space. In a small kitchen, it’s crucial to maximise counter space and cupboard space to create a functional and efficient cooking area. A kitchen island or breakfast bar can be a great addition to a small kitchen, providing extra storage space and a convenient spot for food preparation. By carefully evaluating the existing space, you can create a beautiful kitchen that meets your needs and fits your style.
1.2 Designing the Kitchen Layout
Designing the kitchen layout is a critical step in creating a functional and beautiful kitchen. There are several key elements to consider, including the location of the sink, stove, and fridge, as well as the amount of counter space and cupboard space needed. In a galley kitchen or one-wall kitchen, it’s essential to make the most of the available space by using wall-mounted appliances and optimising storage. A modern kitchen design can incorporate bold colours and add interest with unique cabinet styles and decorative elements. By working with a kitchen designer, you can create a dream kitchen that meets your needs and fits your budget.
1.3 Permitting and Code Compliance
Before beginning a kitchen remodel, it’s essential to ensure that all necessary permits are obtained and that the design complies with local building codes. This includes ensuring that the kitchen meets safety standards for electrical and plumbing installations, as well as complying with regulations for ventilation and insulation. A kitchen designer can help guide you through the process and ensure that your new kitchen is not only beautiful but also safe and functional. By following the proper procedures, you can avoid costly delays and ensure that your dream kitchen is completed on time and within budget. With the right design and planning, you can create a stunning kitchen that is the heart of your home, perfect for entertaining and everyday living.
2. The Role of a Designer in a Kitchen Remodel
On the other hand, a kitchen designer’s focus is primarily on the space’s aesthetics and functionality. Designers excel in selecting materials, creating layouts, and organising the placement of furniture, appliances, and cabinetry. They work with the kitchen’s existing structure to optimise the space and ensure that it meets your style preferences and practical needs.
In a small kitchen, it’s crucial to maximise counter space and cupboard space to create a functional and efficient cooking area. Small kitchens present unique challenges, but with creative solutions like smart storage and zoning techniques, you can make the most of the available space. By carefully evaluating the existing space, you can create a beautiful kitchen that meets your needs and fits your style. Explore various kitchen ideas to optimise your small kitchen space, incorporating clever layouts and innovative designs.
Designers can handle everything from choosing the right kitchen cabinet design to finding the ideal small kitchen design solutions. They can transform your space to make it look and feel much larger or more organised without changing the room’s structure. A designer’s skills are key to crafting a space that matches your vision for those looking to update a simple kitchen or create a modern kitchen design.
3. When Should You Hire an Architect for Your Kitchen Remodel?
If your kitchen remodel involves structural work, such as moving or removing walls, changing the layout, or altering the size of windows and doors, you’ll need an architect. These types of changes are not only complex but also require professional planning to ensure the space remains functional and safe.
In Ireland, building regulations can be strict, and any structural modification usually needs to be approved by local authorities. An architect will ensure that your plans comply with these regulations, and they will also be able to guide you through the planning process to avoid any potential setbacks.
Suppose you’re making major changes, such as adding an extension or converting a kitchen into an open-plan space that connects with a living room. In that case, you’ll need an architect’s expertise to ensure the redesign is structurally sound.
There are several key elements to consider, including the location of the sink, stove, and fridge, as well as the amount of counter space and cupboard space needed. Integrating large appliances into the kitchen layout is crucial to optimise space and functionality. In a galley kitchen or one-wall kitchen, it’s essential to make the most of the available space by using wall-mounted appliances and optimising storage. Open shelving can also be beneficial in small kitchens, making them feel larger and more inviting. A modern kitchen design can incorporate bold colours and add interest with unique cabinet styles and decorative elements. Additionally, the integration and design of kitchen appliances within modern kitchens can enhance both functionality and aesthetics, creating a spacious and organised environment.
If you want to learn more about kitchen design in Ireland, visit Kube Interiors for expert insights and guidance.
4. When Can a Designer Handle Your Kitchen Remodel?
Not every kitchen remodel requires an architect. If your project is more cosmetic—like upgrading cabinetry, installing new countertops, or updating lighting—then a designer is usually the right person for the job. Designers can also help reorganise the kitchen within its existing layout, making smart use of space without altering the structure.
For example, if you’re simply looking to refresh your kitchen room design or need advice on creating a small, simple kitchen design, a designer can ensure that the changes are both stylish and practical. They focus on the finer details, including colour schemes and materials, and ensure that the kitchen suits your day-to-day needs.
For a deeper understanding of how design can transform your kitchen, read our approach to kitchen design.
5. Collaboration Between Architects and Designers
In some cases, a kitchen remodel may benefit from the collaboration of both an architect and a designer. If your project involves both structural changes and design updates, having both professionals on board will ensure that everything runs smoothly. The architect can handle the technical side of the remodel, ensuring that the changes are safe and up to code, while the designer can focus on creating an aesthetically pleasing and functional kitchen.
This combined approach is fundamental in larger projects, like converting a kitchen into an open-plan space or adding a kitchen extension. When both professionals work together, the project remains cohesive, practical, and in line with your vision.
Understanding when to hire an architect and when to hire a designer can significantly impact the success of your kitchen remodel. Suppose your project requires structural changes, such as moving walls or expanding the space. In that case, an architect will be essential for ensuring that the remodel is safe and compliant with local regulations. However, a designer is the right choice if your remodel is focused on design, organisation, and optimising space.
Ultimately, knowing the scope of your project and the expertise you need will guide you in making the right decision. Whether you’re in Ireland or elsewhere, taking the time to choose the right professional for your kitchen remodel will help you achieve the results you’re looking for.
To explore kitchen design ideas and get personalised advice, consider visiting our Dublin showroom for expert guidance.


