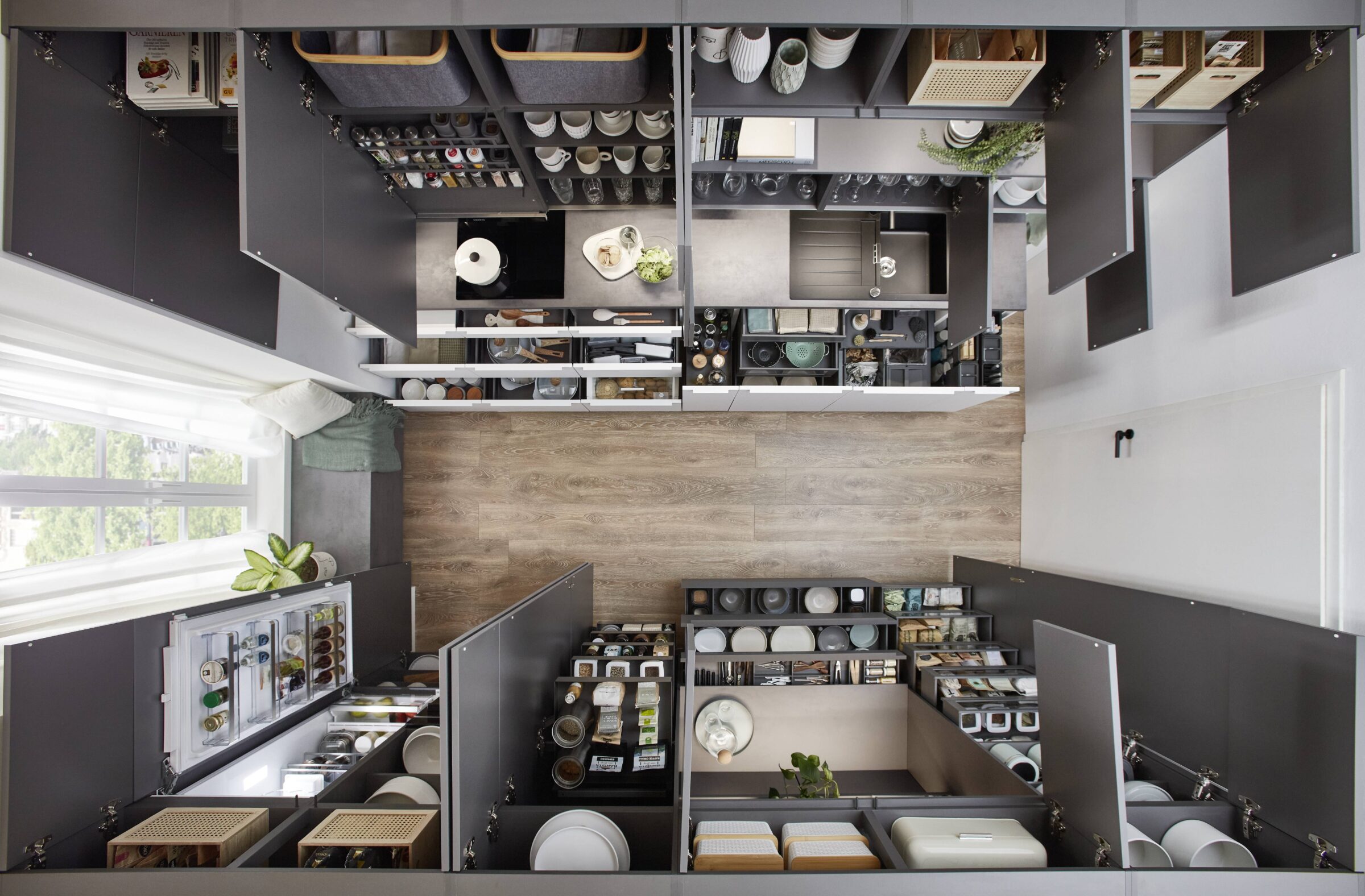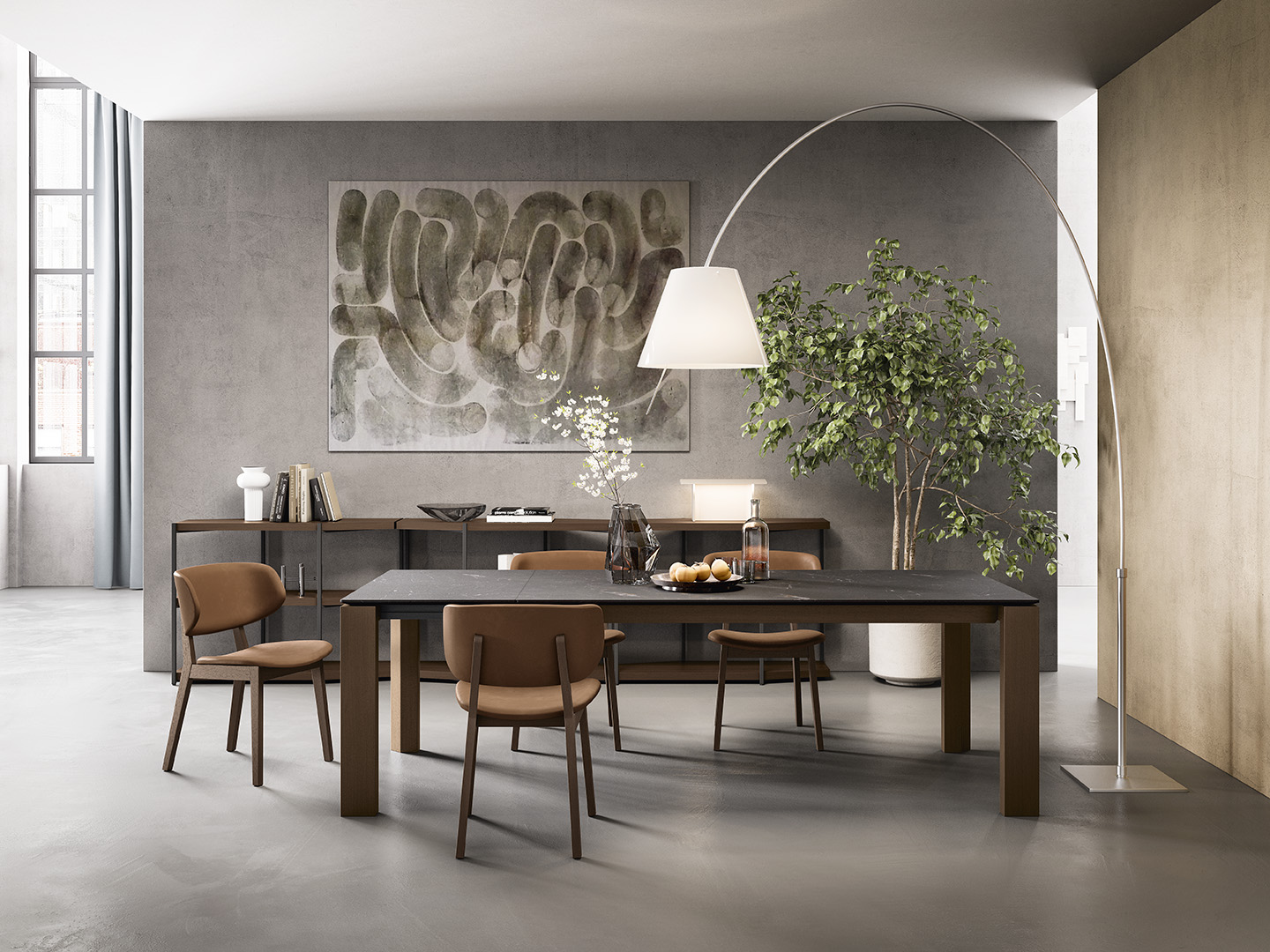When planning your kitchen, one of the most important choices you’ll make is the layout. The design you choose will not only impact the functionality of your kitchen but also the overall aesthetic of your home. There are six basic kitchen designs that suit different lifestyles, preferences, and space types. Whether you’re creating a small, cosy cooking area or designing a luxury kitchen, understanding these basic layouts will help you make the best choice for your space.
If you’re exploring kitchen designs for your home, you can find a variety of styles and ideas that cater to both modern and traditional tastes.
To explore more about how a thoughtful design approach can transform your kitchen, check out our Kitchen Design: Our Approach document for more in-depth details.
Overview of the Six Basic Kitchen Designs
Every kitchen design serves a different purpose, whether it’s maximising space, improving functionality, or enhancing aesthetic appeal. Each layout has its pros and cons, making it important to choose one that suits your needs.
Here are the six basic kitchen designs you need to know about:
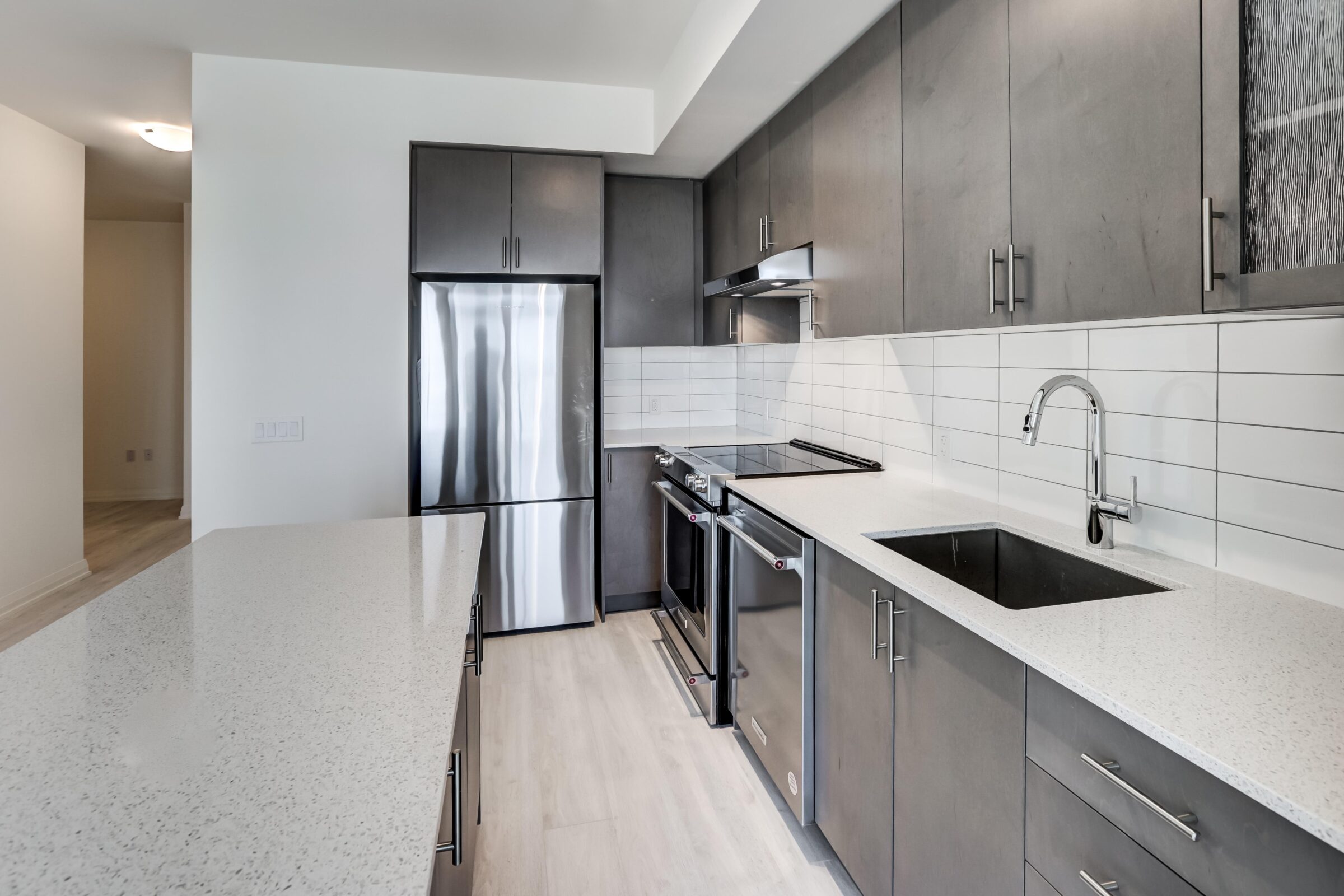
1. Galley Kitchen
The galley kitchen, also known as a “walkthrough kitchen,” features two rows of cabinets facing each other, creating a narrow, walkable path in between. This layout is ideal for small spaces or apartments where maximising functionality is key. Its compact design allows for a highly efficient workflow, often preferred by people who want a more streamlined cooking experience.
Pros:
- Space-efficient and practical
- Easy to maintain and clean
- Great for smaller spaces
Cons:
- Limited space for multiple people to work simultaneously
- Not ideal for large kitchens or open spaces
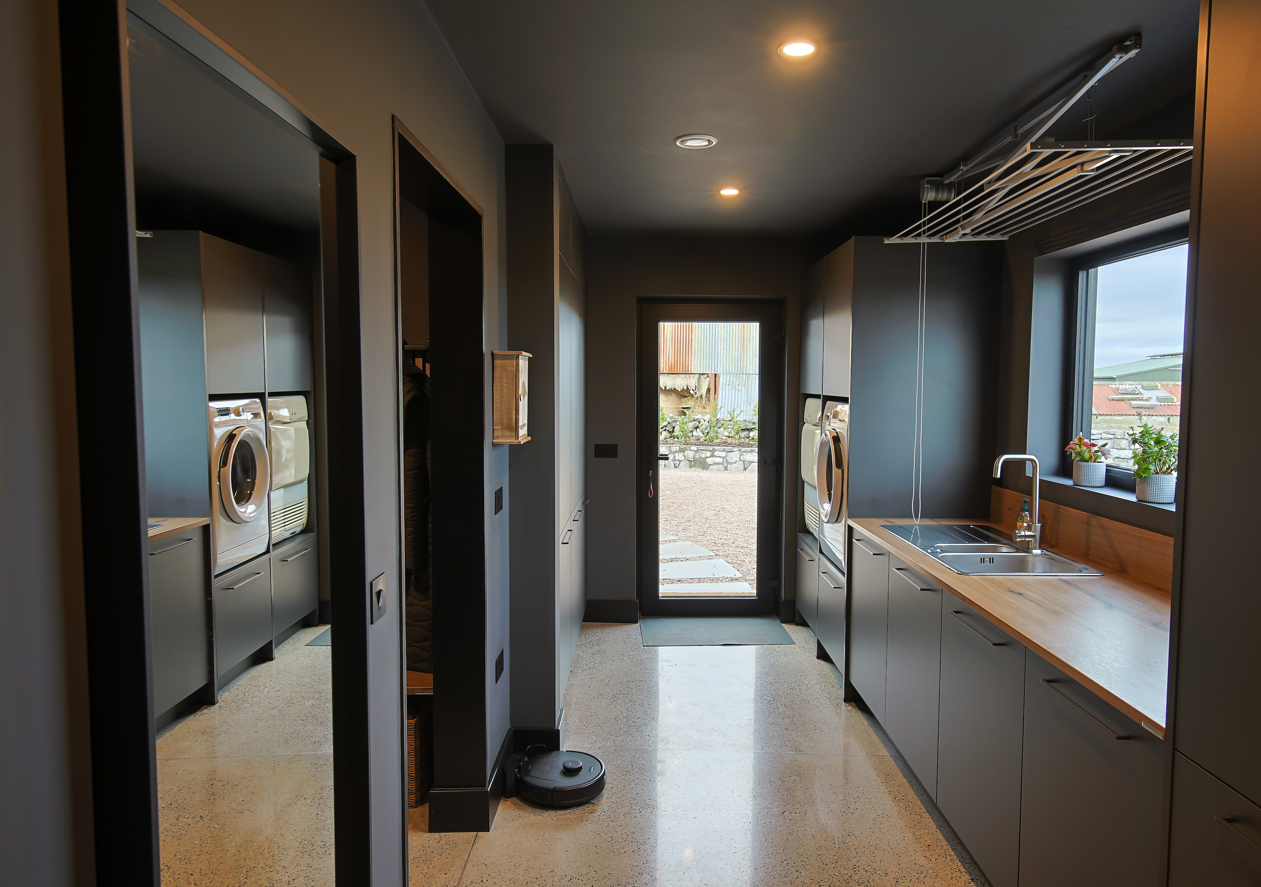
2. One-Wall Kitchen
A one-wall kitchen places all of your cabinets, countertops, and appliances along a single wall. This layout is commonly found in studio apartments or open-concept homes where space is at a premium. It’s a minimalist design that is simple and space-saving.
Pros:
- Perfect for smaller homes or apartments
- Easy to install and maintain
- Great for a more minimalist, modern kitchen design
Cons:
- Limited counter space and storage
- Not ideal for larger kitchens or families who need more space

3. L-Shaped Kitchen
The L-shaped kitchen is a popular layout where two walls of cabinets meet at a right angle, forming an “L.” This design offers more counter space than a one-wall kitchen and is flexible enough to suit medium to large kitchens. It’s ideal for open-plan living areas where you want to integrate the kitchen with the rest of the space.
Pros:
- More counter and storage space
- Great for open-plan layouts and larger kitchens
- Allows for easy flow between the kitchen and the living areas
Cons:
- Can feel too open in very small spaces
- May not be as efficient as galley designs for tight spaces

4. U-Shaped Kitchen
The U-shaped kitchen has three walls of cabinetry, creating a “U” shape. This layout is ideal for larger kitchens and homes with multiple people cooking at the same time. It provides ample counter space, storage, and room for workstations, making it perfect for busy kitchens.
Pros:
- Maximises counter and storage space
- Great for larger families or multiple chefs
- Works well with islands or additional workspaces
Cons:
- Requires a larger space to be effective
- Can feel a bit cramped in smaller homes
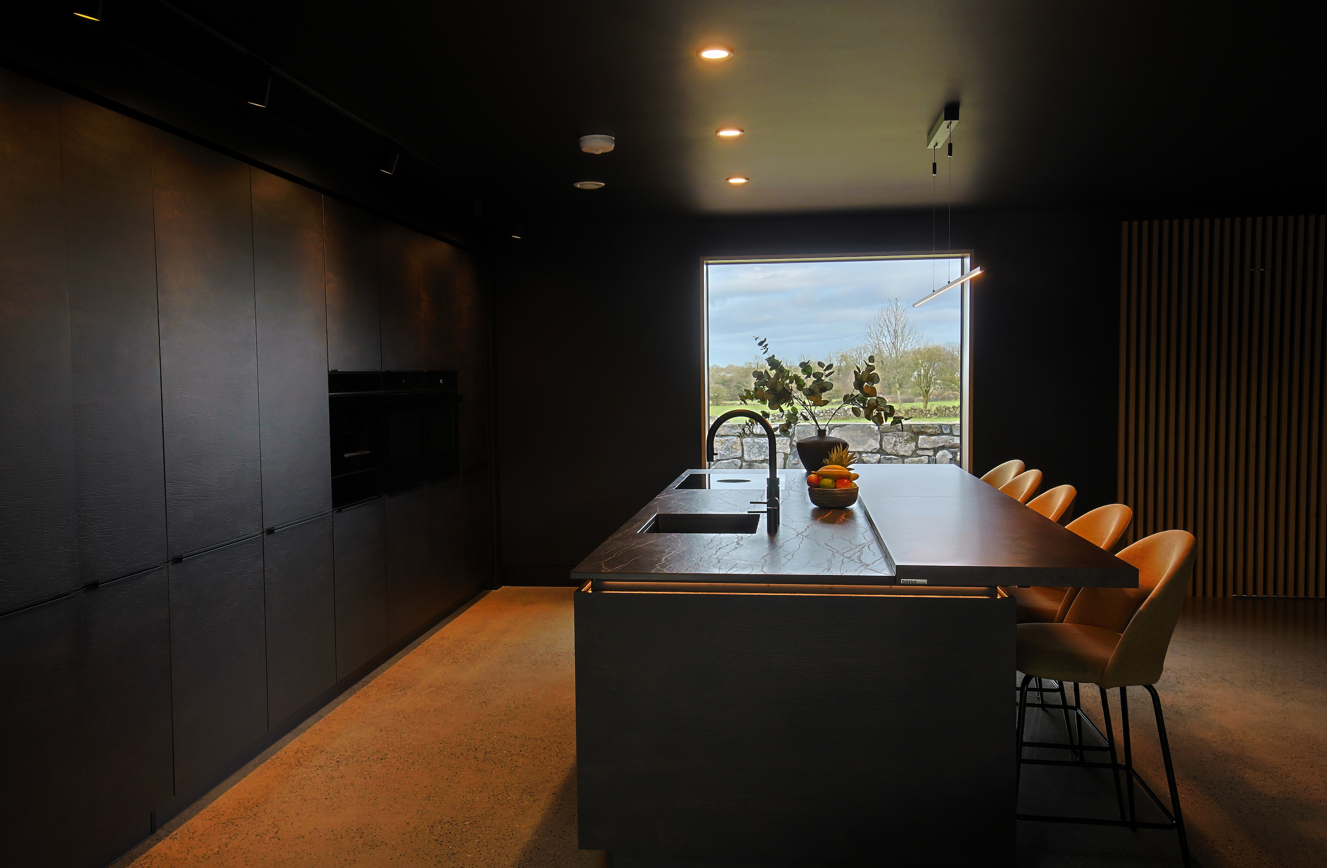
5. Island Kitchen
An island kitchen features a large, standalone island in the centre of the kitchen, offering extra workspace, storage, and even seating. This layout works well in large kitchens and is particularly suitable for those who enjoy entertaining or cooking in a social environment. The island can serve multiple purposes, such as additional counter space, a breakfast bar, or even a sink or stove.
Pros:
- Great for entertaining and socialising
- Provides ample counter and storage space
- Can add a luxurious touch to the kitchen
Cons:
- Requires a large kitchen to be functional
- Can interrupt the flow in smaller spaces
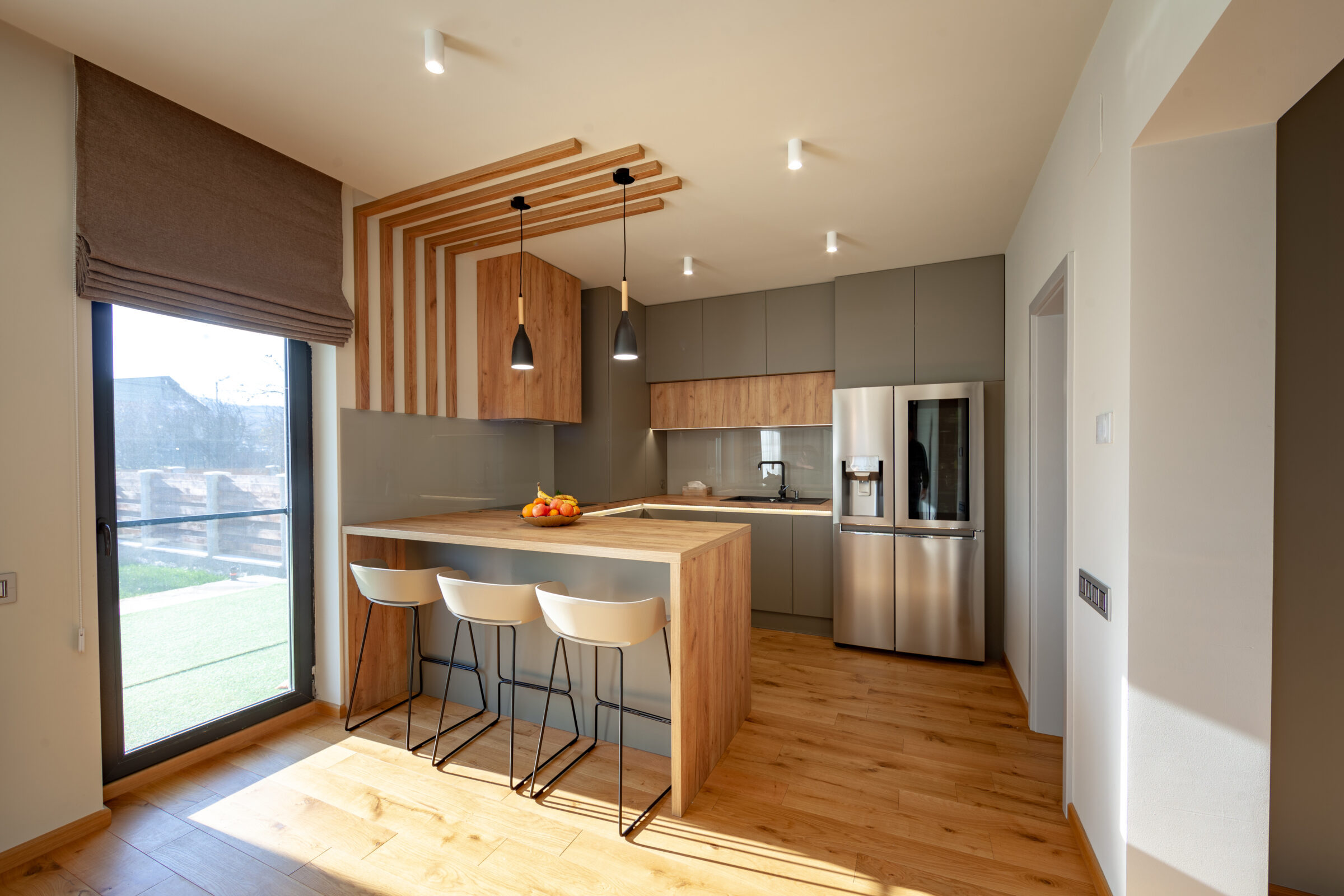
6. Peninsula Kitchen
The peninsula kitchen is similar to the island layout, but with one end of the island attached to a wall. This design helps to define spaces, especially in open-concept homes. It creates a natural divide between the kitchen and the living or dining areas, offering both extra counter space and seating.
Pros:
- Ideal for small to medium kitchens
- Offers additional counter space without needing an island
- Great for defining spaces in open-concept designs
Cons:
- Limited to larger kitchens where a peninsula can be added effectively
- Can interrupt the flow in very small spaces
Explore Kitchen Showrooms and Design Options in Dublin
Each kitchen layout offers unique benefits depending on your space, lifestyle, and design preferences. When choosing your kitchen design, think about how you use your space, whether you need more storage, or if you’re planning to entertain guests frequently.
If you’re ready to explore kitchen showrooms in Dublin for more inspiration or to see these designs in person, visit Kube Interiors to see a variety of modern and luxurious kitchen designs suited to every need.







